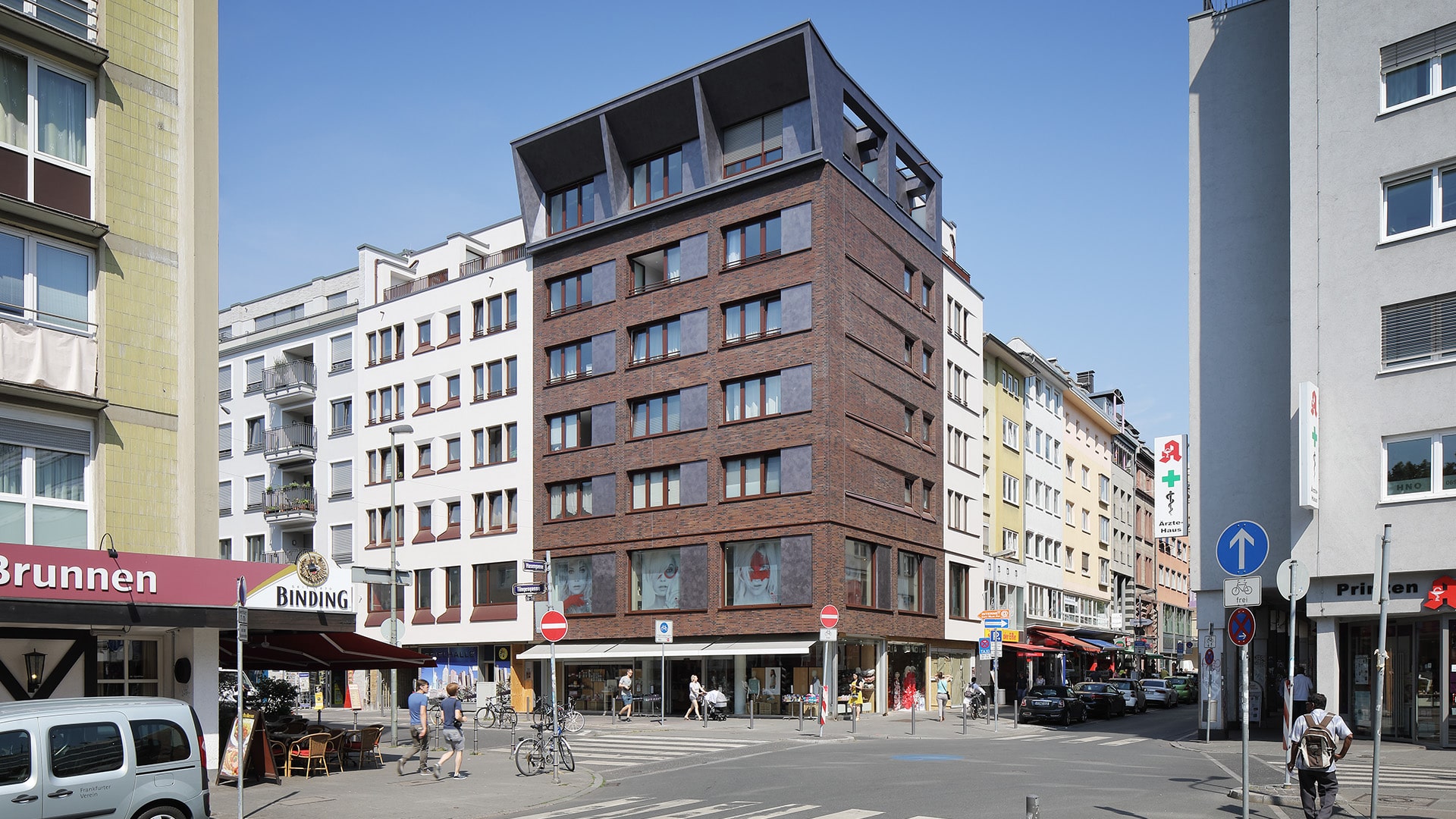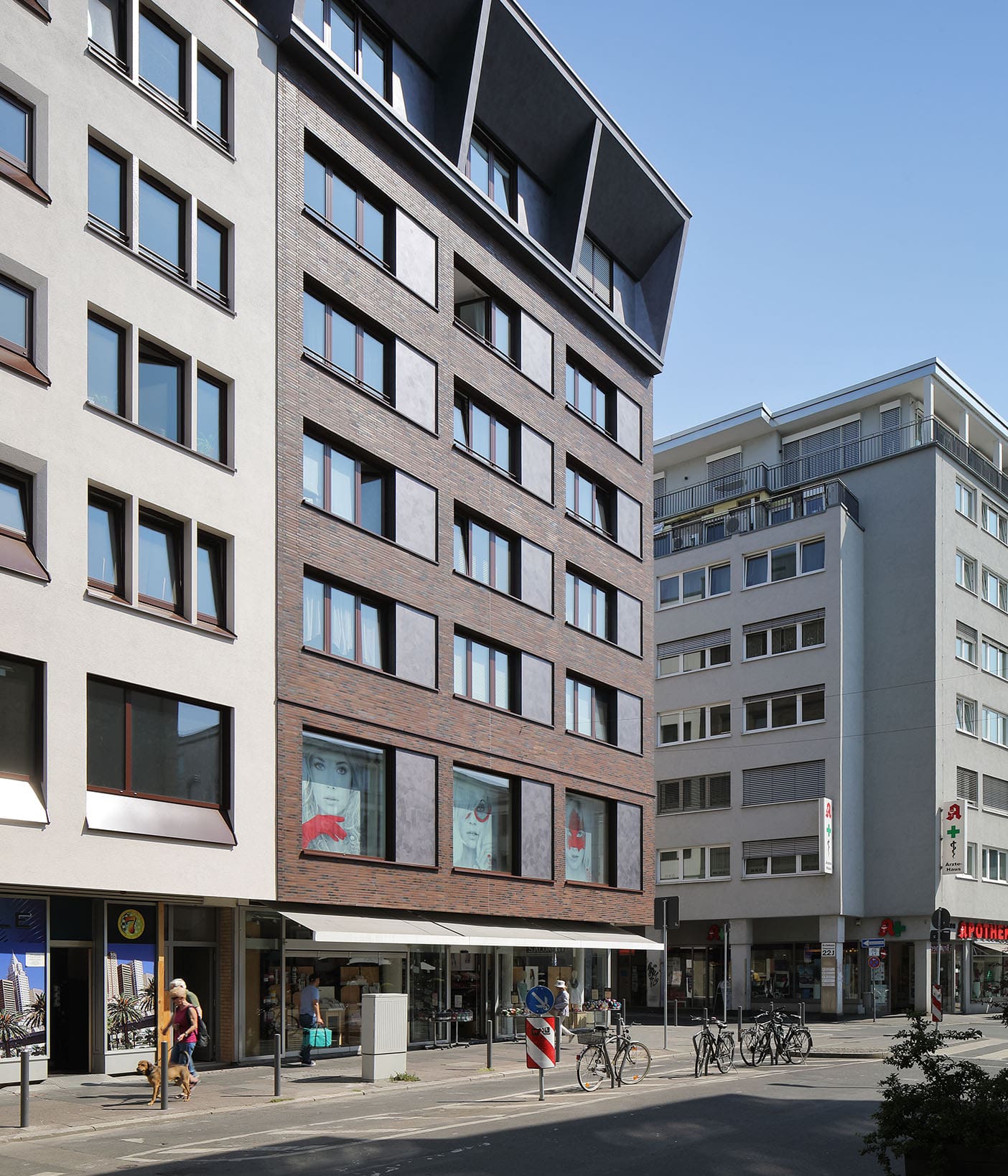
If the buildings on Frankfurt's Töngesgasse could talk, they would probably have a lot to say: The imposing building with the house number 32 would perhaps proudly chat about the glorious times when what is now affectionately known as “Kleine Zeil” was still the richest and most sought-after commercial street in Frankfurt. And of course, the straight-lined corner building would also point to its celebrity factor: After all, Heinrich Nestle (later Henri Nestlé) had seen the light of day within its four walls in 1814. In the here and now, the recently renovated building boasts an impressive façade, which, with its red-brown-blue, long-format clinker brick slips from Ströher covering an area of around 310 square meters, is guaranteed to attract plenty of admiration from the neighbouring buildings.
KLEINUNDARCHITEKTEN GMBH
Frankfurt am Main, Germany
StoTherm Vario, Sto SE & Co. KGaA, Stühlingen
310 m² area, 6,300 corner angles
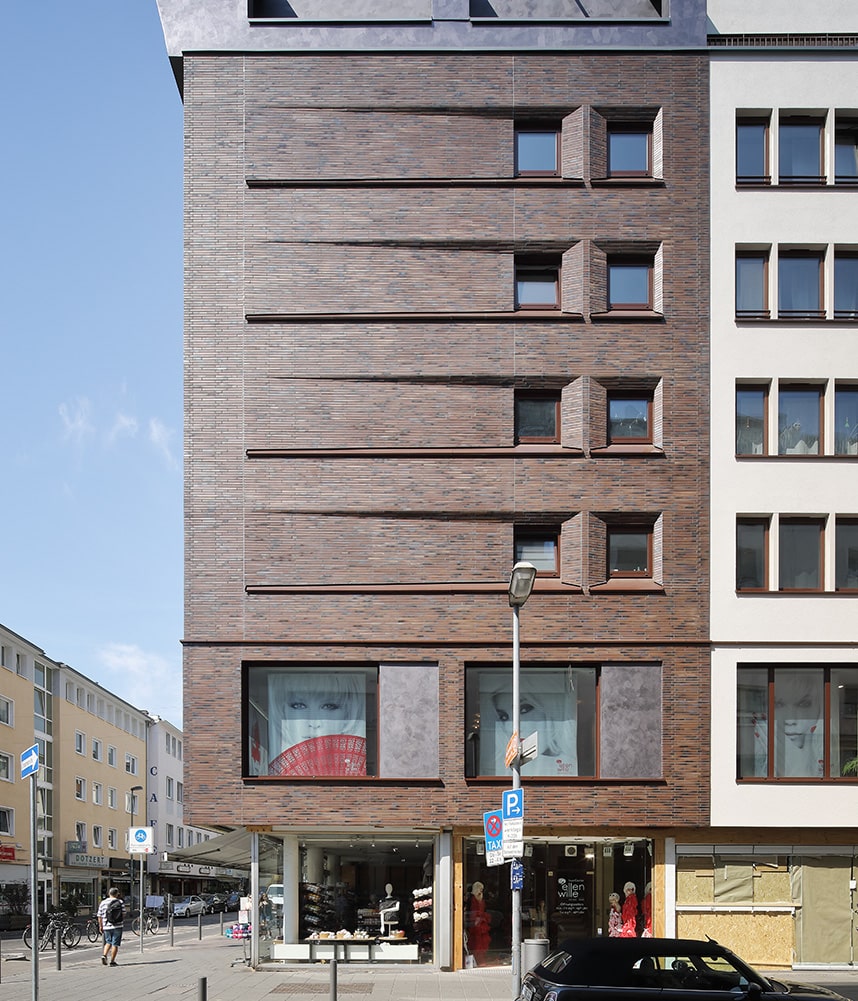
in clinker brick
This is thanks to Frankfurt's KleinundArchitekten, who have already demonstrated their urban planning sensitivity with the neighboring Töngeshof. With this redevelopment project, they have evidently succeeded in reinterpreting the city's history in terms of architecture in this prominent inner city location between the cathedral/Römer and Zeil: Consistently modern, in the style of great architects such as Christoph Mäckler from Frankfurt, Töngesgasse 32 is reminiscent of the brick expressionism of the 1920s. The building extends powerfully in its new guise: well-proportioned, from the continuous shop window plinth of the traditional wool store on the first floor up through the other four storeys to the sloping projecting roof extension. The clinkered cornices nestle against the building as if cast from a single mold. In harmony with the wide window sills, they create additional depth in the façade clad in Ströher clinker brick slips.
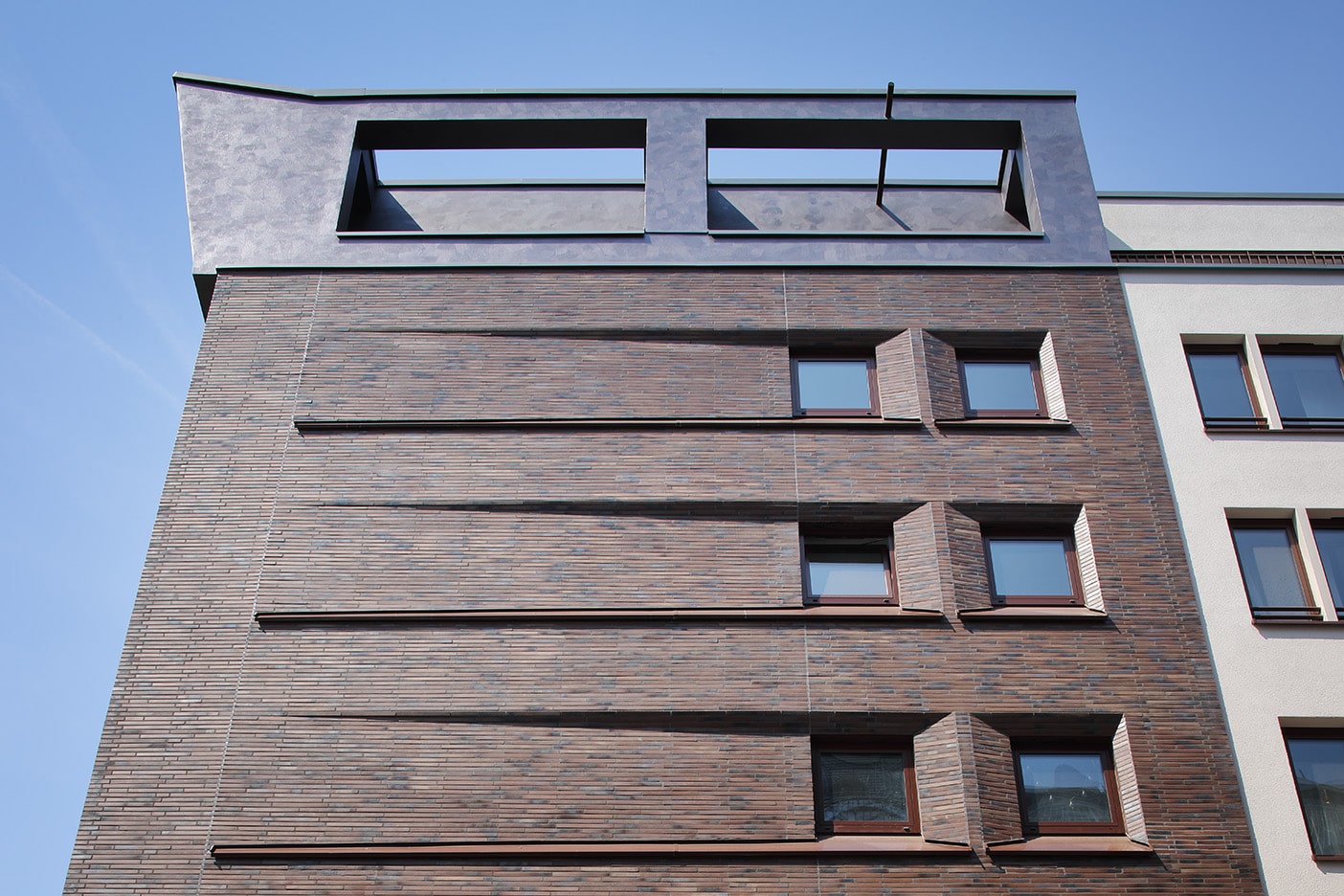
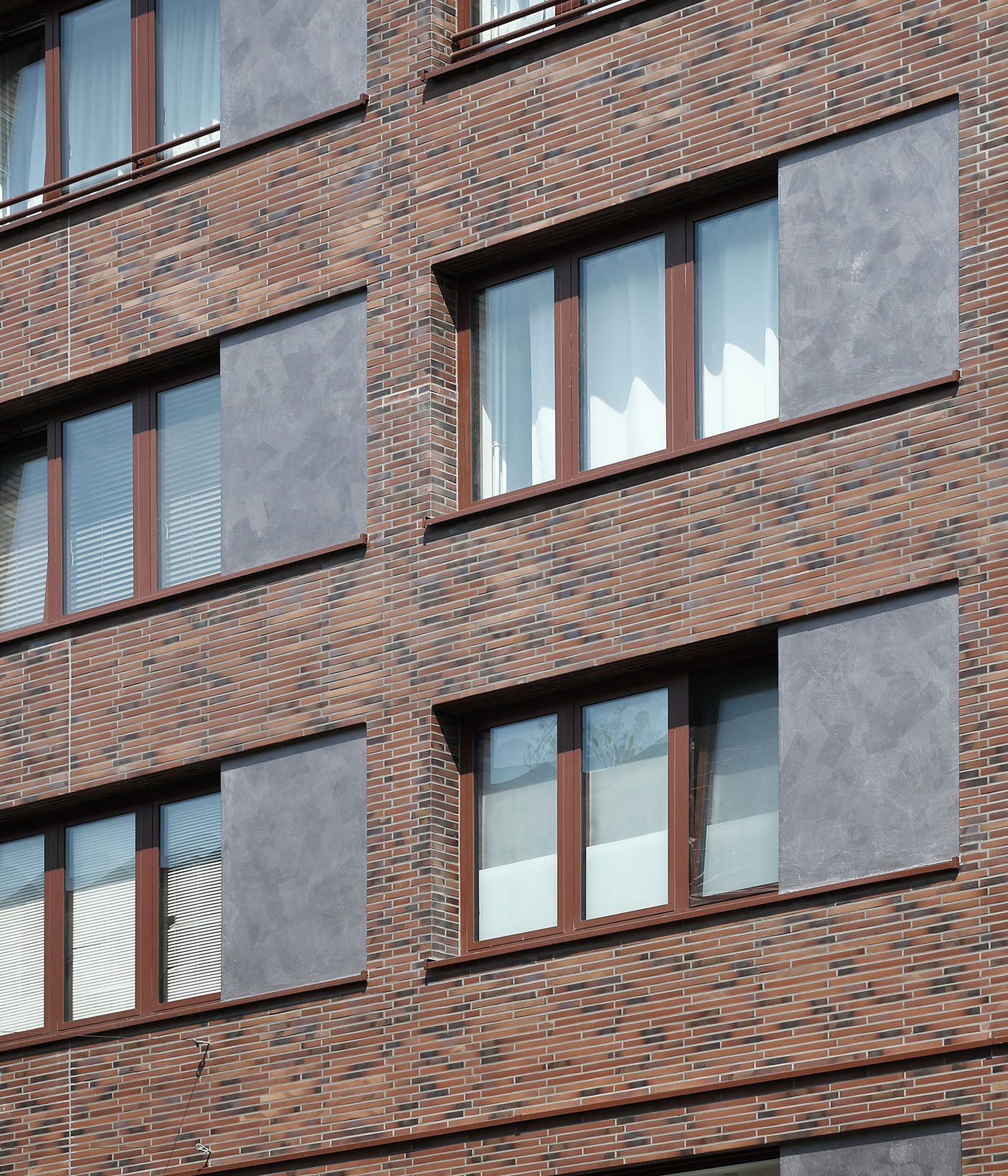
Töngesgasse has changed its face time and again throughout its history. Buildings cannot speak, but their architecture can. According to the planners from KleinundArchitekten, the clinker brick slips from Ströher made a significant contribution to this in the renovation project at number 32: “The expressive clinker brick significantly stages the vertical structure of the façade. This was also to be found there historically and was already taken up in our implementation of the neighboring Töngeshof,” explains architect Markus Reuß.
Our clinker references
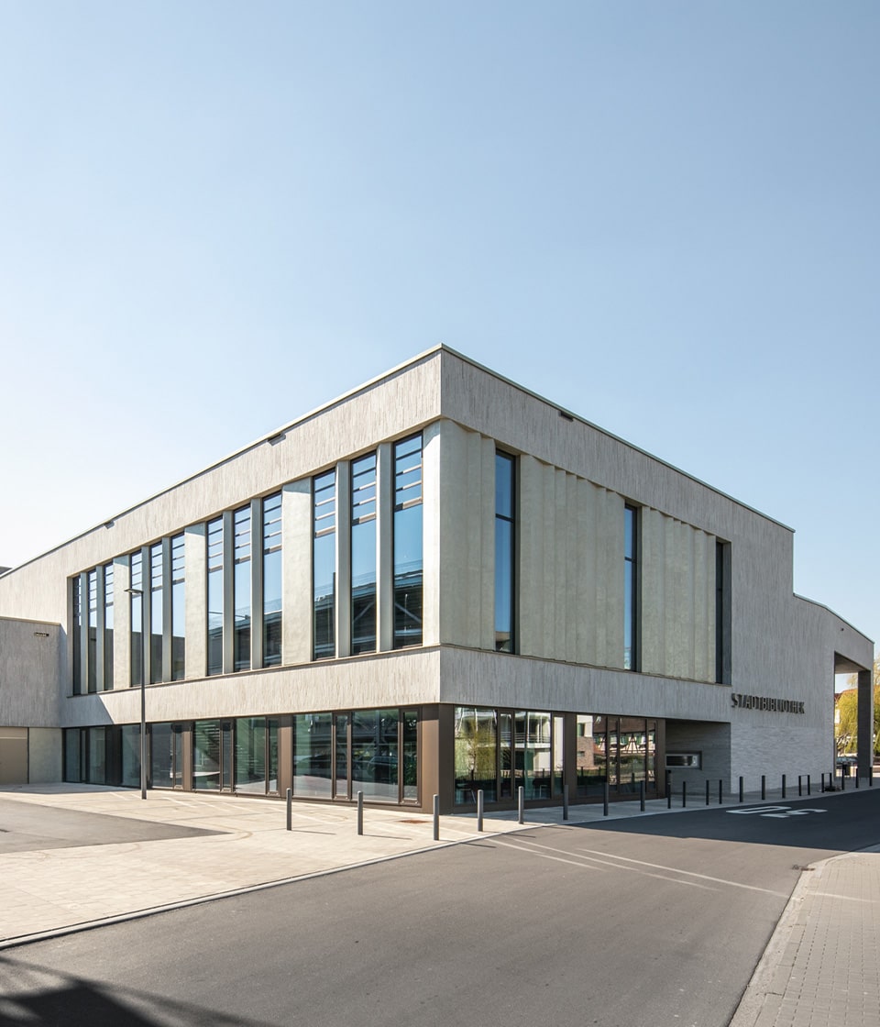
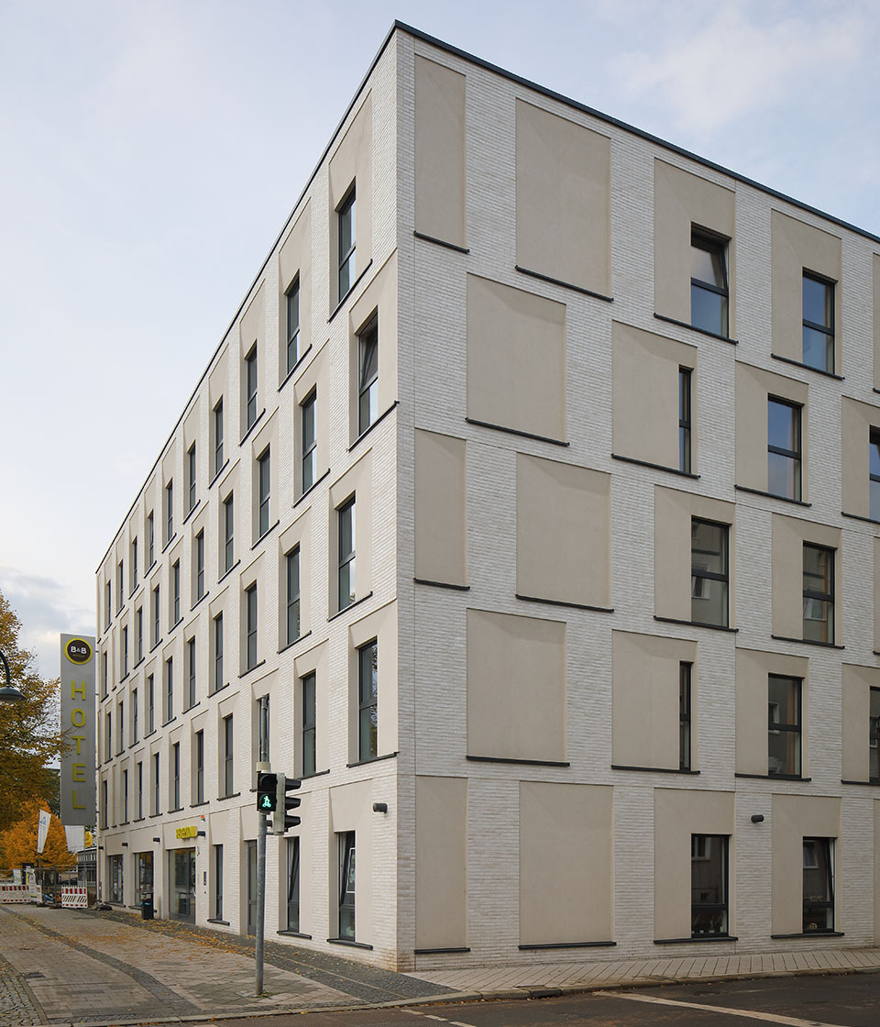
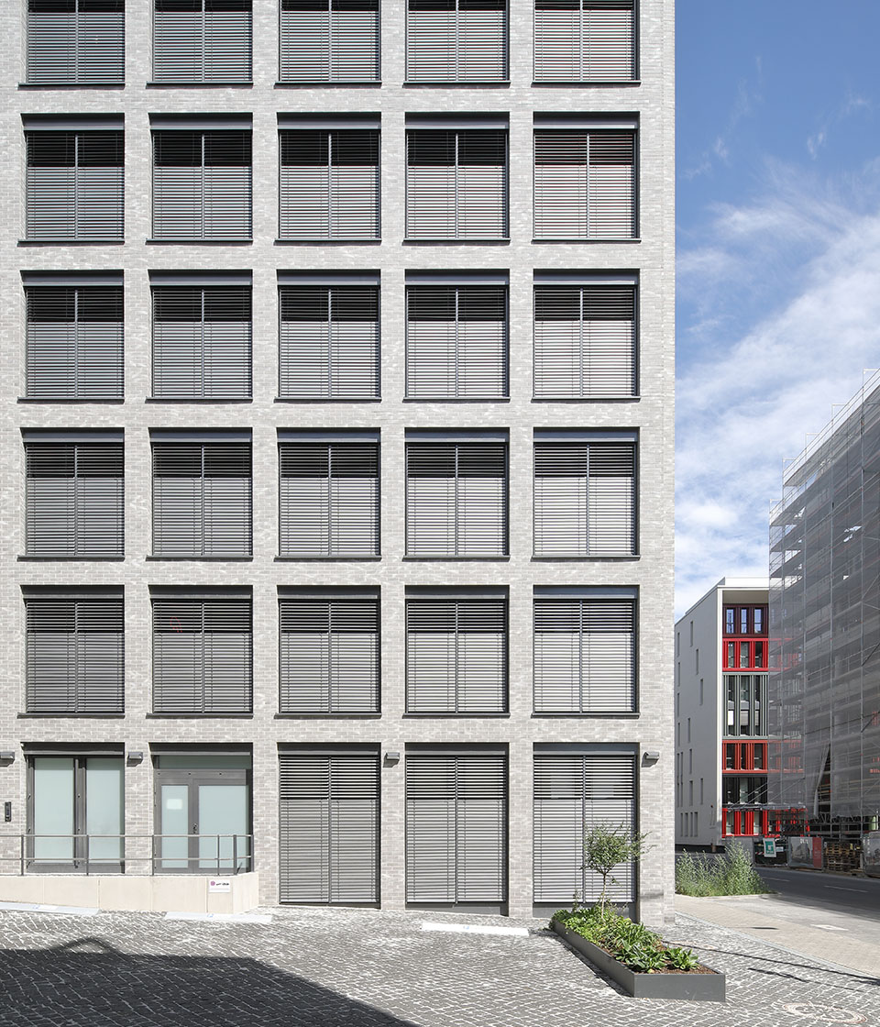
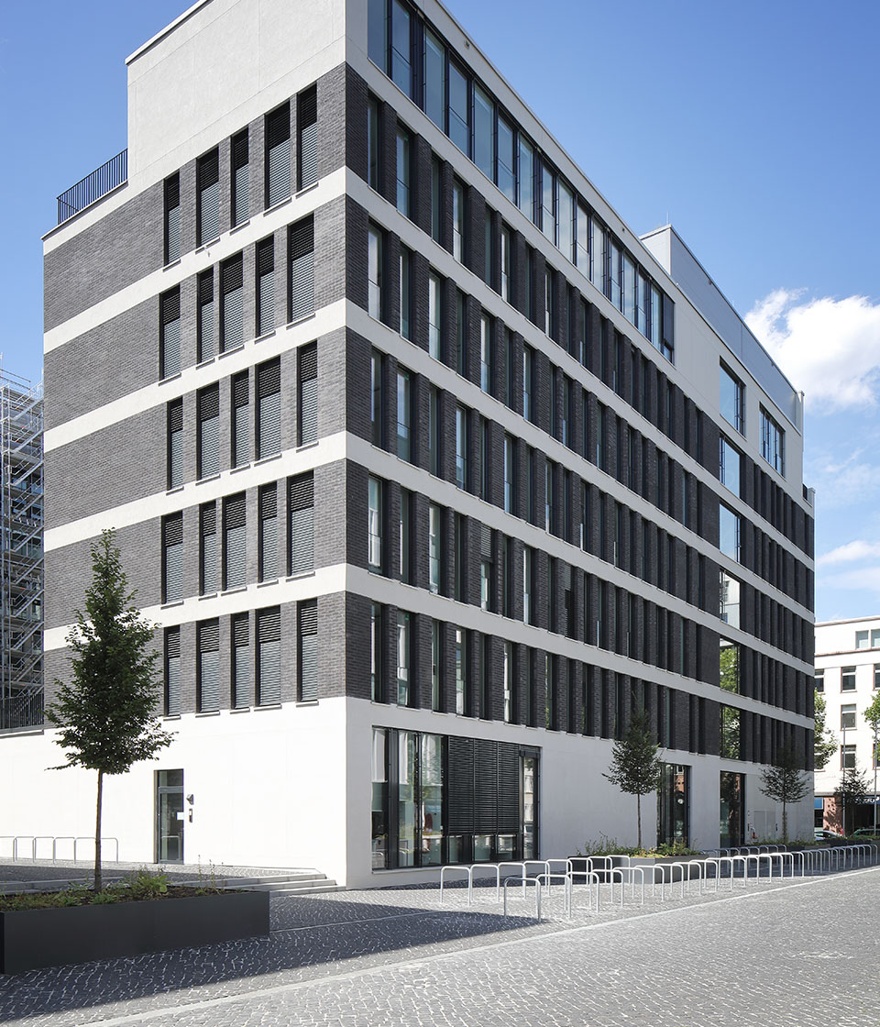

Whether new construction, renovation or creative design projects - with our expertise and a wide range of products from residential ceramics to outdoor tiles and clinker brick slips, we support you as an architect in finding the right solutions for upcoming construction projects in Germany. We look forward to supporting your project with our expertise.
Our sales team is your point of contact when it comes to finding high-quality clinker or tile solutions for your specialised trade. From individual product advice and customised sampling to on-time delivery, we are at your side as a reliable partner.
