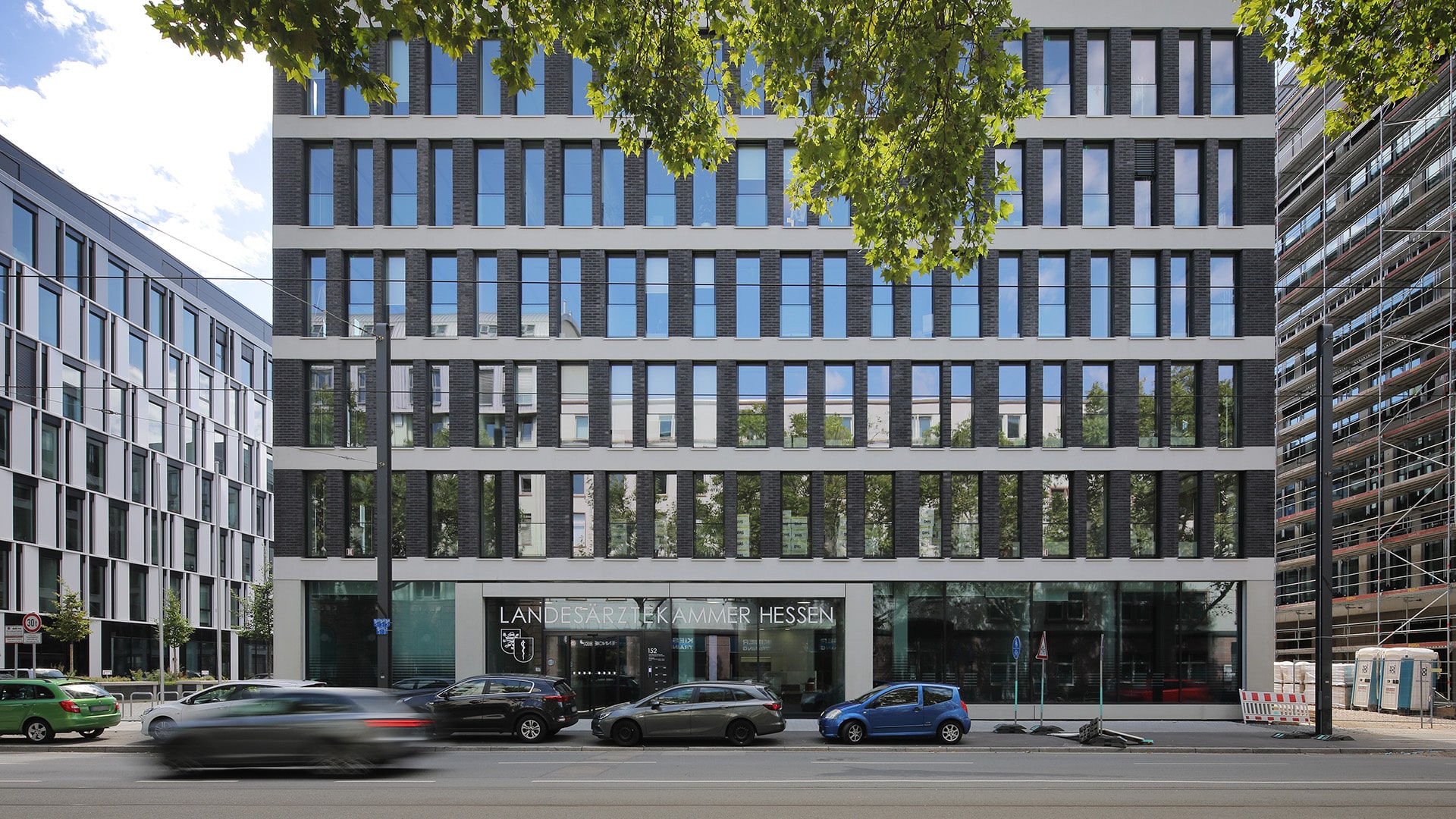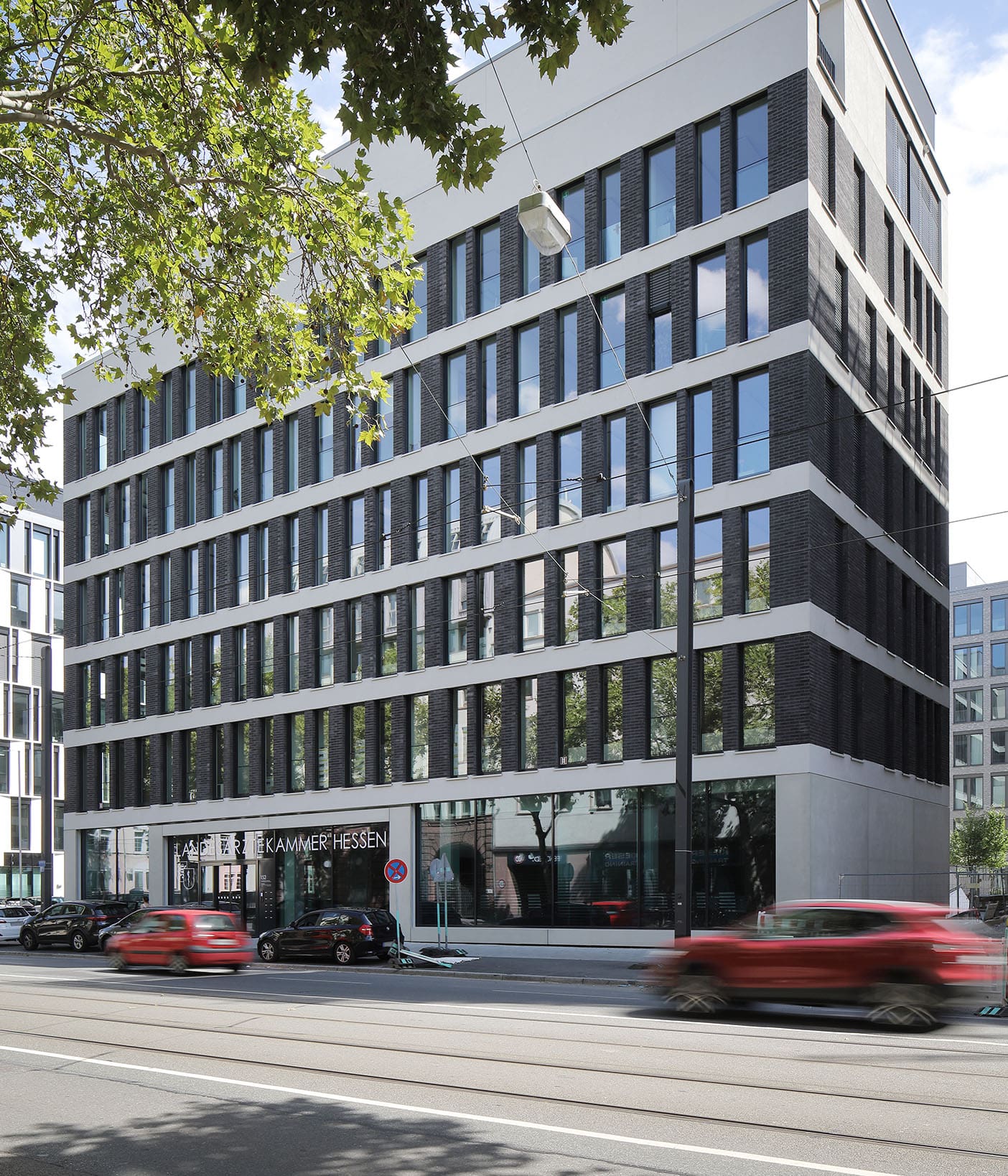
‘Solid and functional, but not ostentatious; contemporary, but not fashionable; reliable, but not boring’ - a number of promising attributes were used at the inauguration of a new administrative building for the new State Medical Association. In the previous two years, the former headquarters of the building materials dealer Raab-Karcher served as the setting for the architectural adaptation of the transformation of ‘the ugly duckling into a swan’. With a happy ending, of course, as the neighbourhood on Hanauer Landstrasse now serves as an urban development model for the successful transformation of a commercial wasteland into a modern, urban city quarter.
Meixner Schlüter Wendt Architekten
Frankfurt, Germany
WDVS-System, Sto SE & Co. KGaA, Stühlingen
1,900 m² area, 816 corner angles
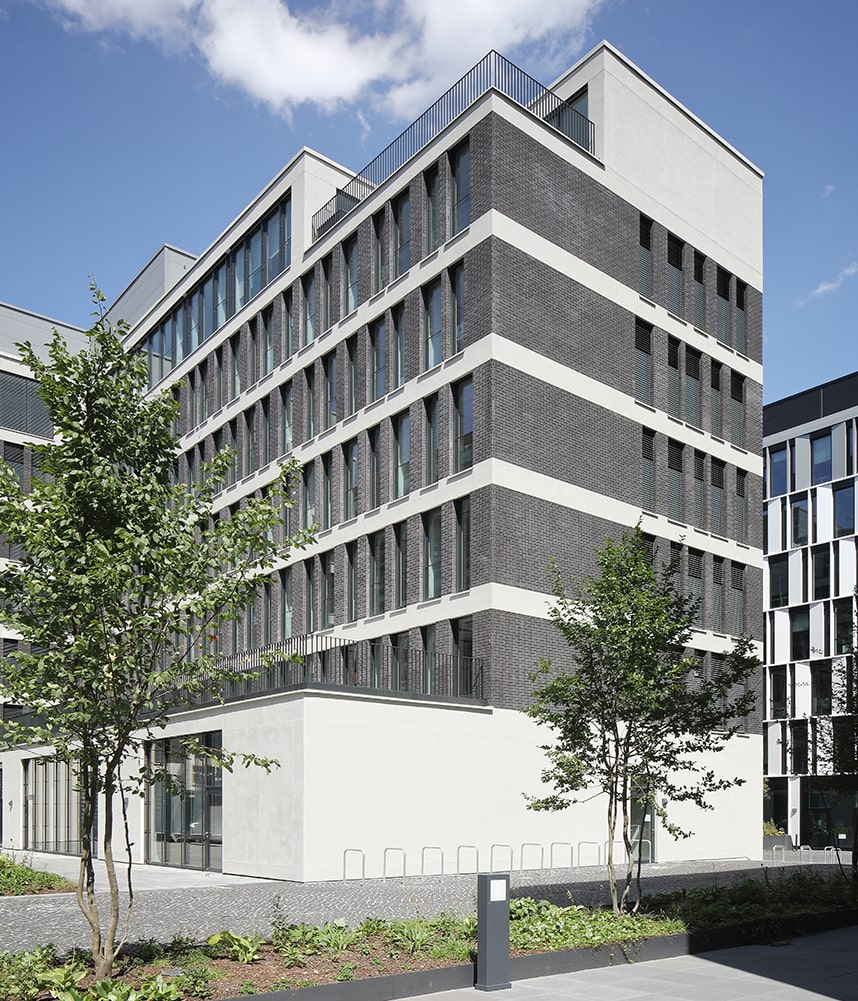
in Frankfurt
The design concept of the renowned Frankfurt architectural firm Meixner Schlüter Wendt aimed to harmoniously integrate the free-standing, seven-storey office building with a usable area of 5,350 m² into its surroundings - while at the same time giving the building visual independence.
As with the neighbouring development in Frankfurt's trendy Ostend district, clinker brick plays the main role on the façade of the new State Medical Chamber - with the planners skilfully transforming the theme to give the administrative building an independent identity: ‘In contrast to red clinker brick, which is quickly associated with industrial buildings or loft living in a harbour context, the dark clinker brick from the manufacturer Ströher (‘Timeless’ series, onyx dust colour scheme) deliberately cites prestigious brick architecture,’ says Florian Schlüter from Meixner Schlüter Wendt, explaining the choice of material. The architects achieved the restrained, elegant appearance of the façade through the attractive contrast effect resulting from the interplay of the modern-looking, almost black clinker brick slips, various expressive window formats and the fine plaster surfaces.
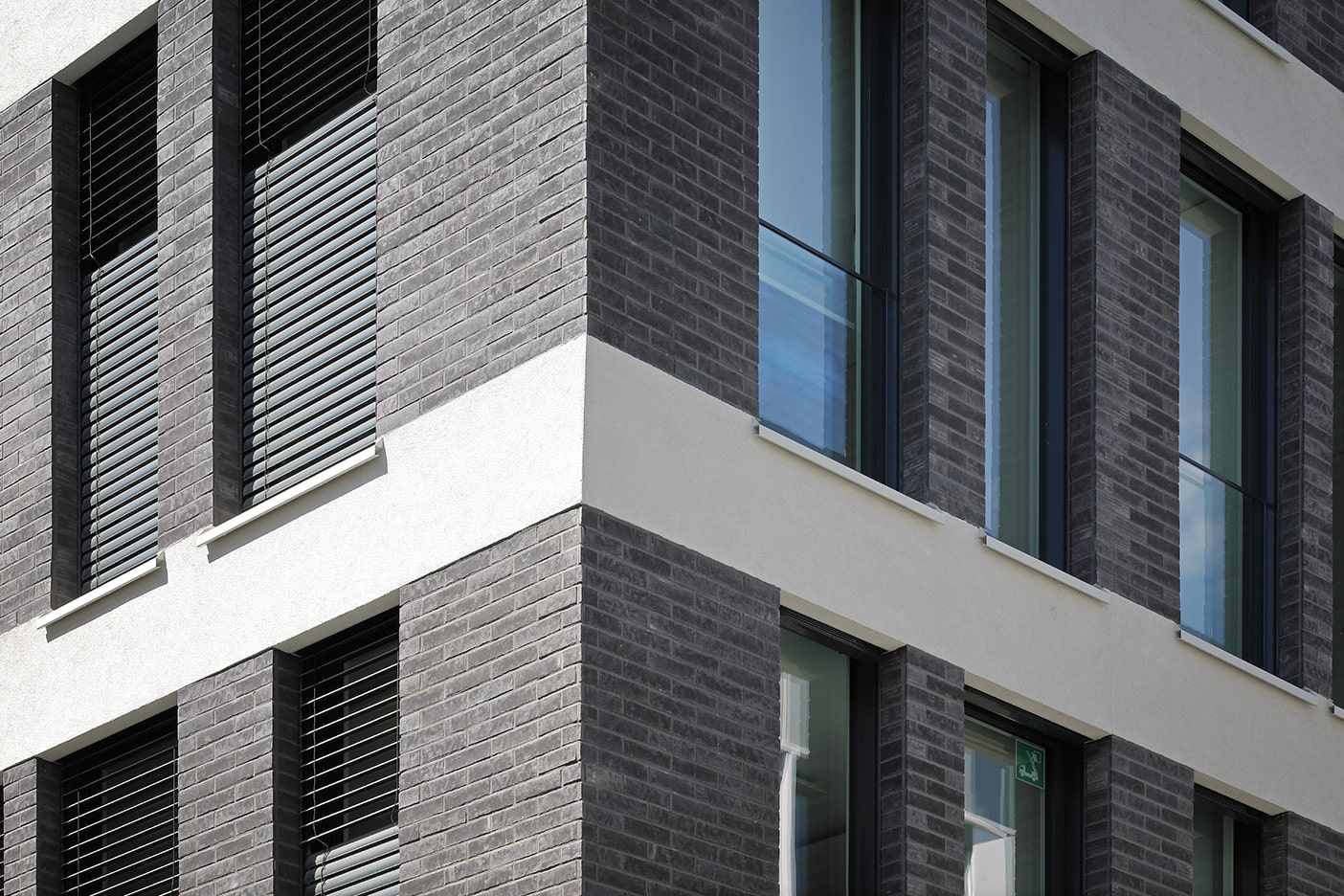
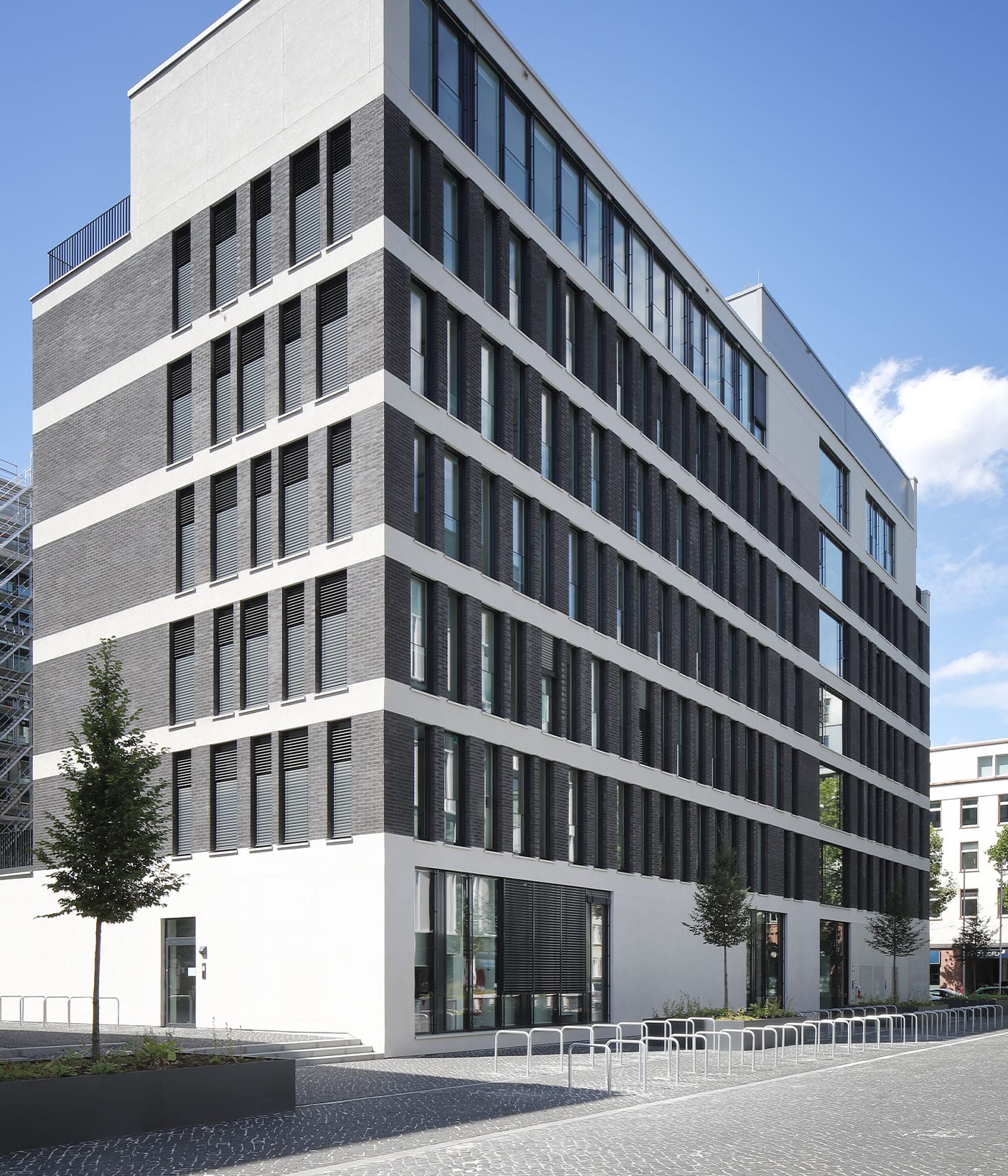
‘An exposed concrete façade in the entrance area gives the ground floor of the Landesärztekammer a high-quality architectural presence, which is carried through to the top floor by the closely colour-coordinated fine plaster surfaces in the floor slabs. In between, the five standard storeys form visually calming horizontal bands. Storey-high clinker pillars alternate here with equally storey-high window surfaces,’ adds Schlüter on the design approach of the façade. The new Hessische Landesärztekammer and the surrounding neighbourhood prove that ‘clinker brick as far as the eye can see’ is not at all simple. On the contrary, the quarter shows how great the variety of colours, surfaces and formats of clinker brick slips is today and that they have enormous design potential.
Our clinker references
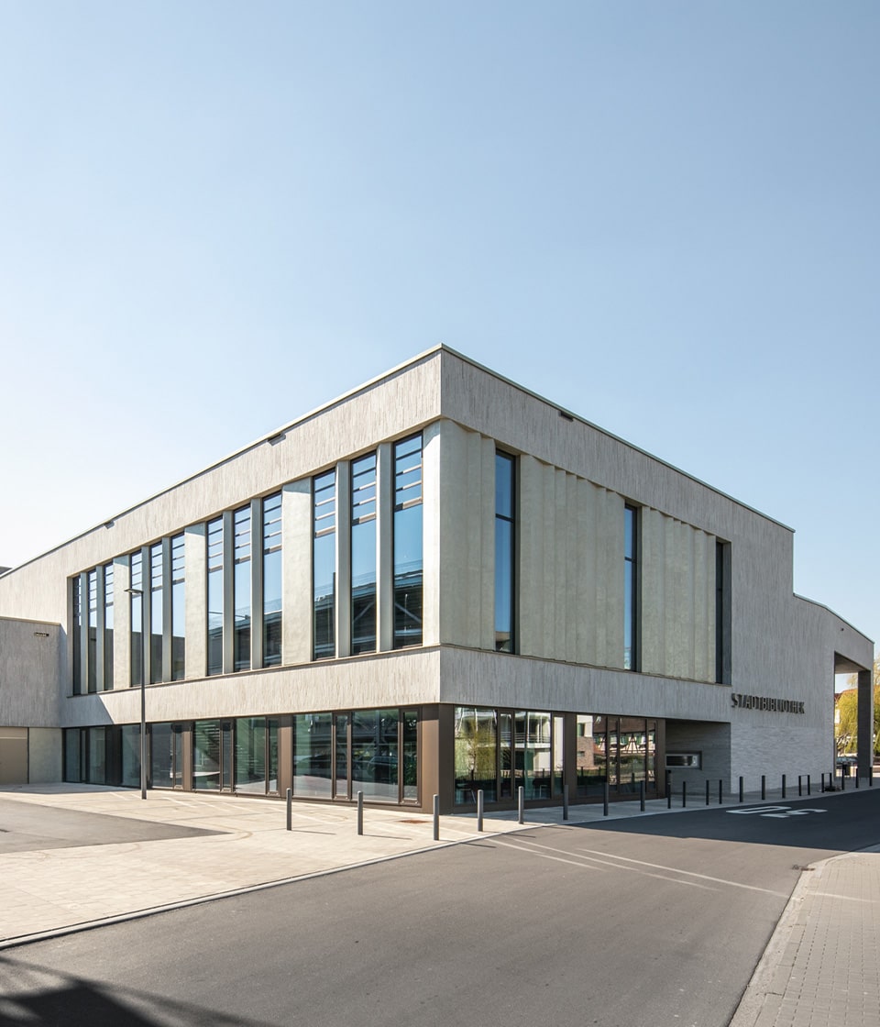
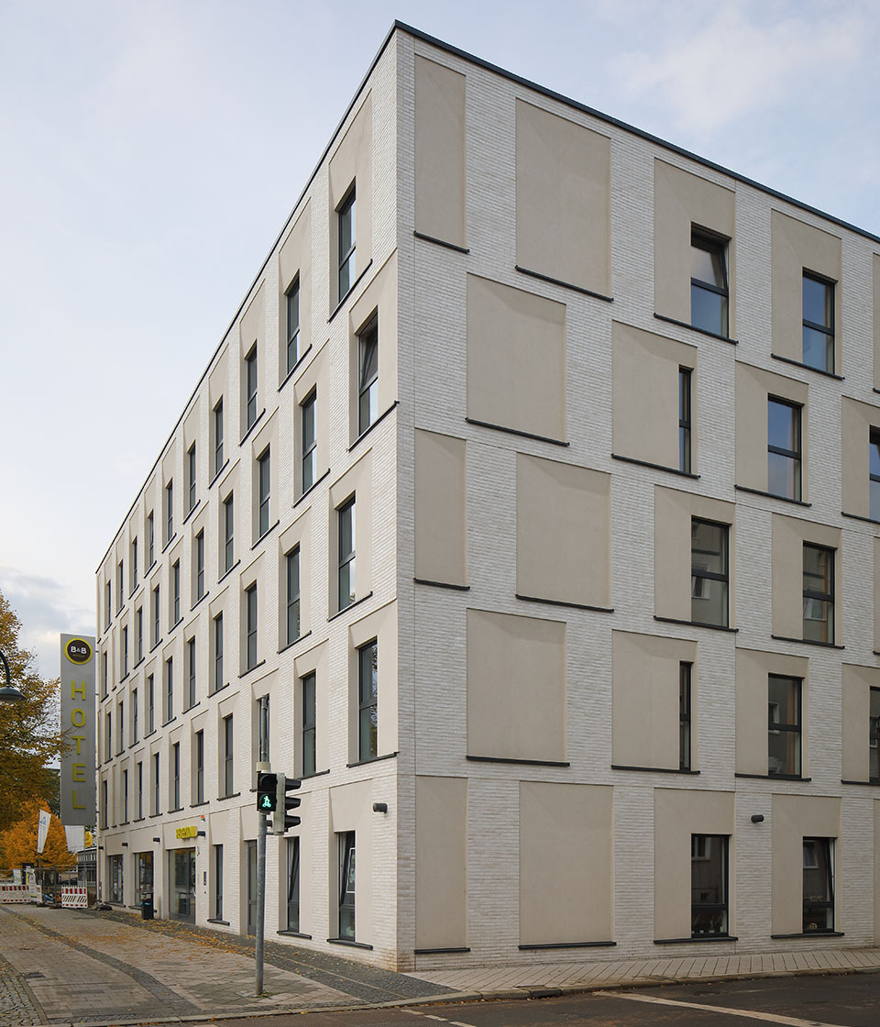
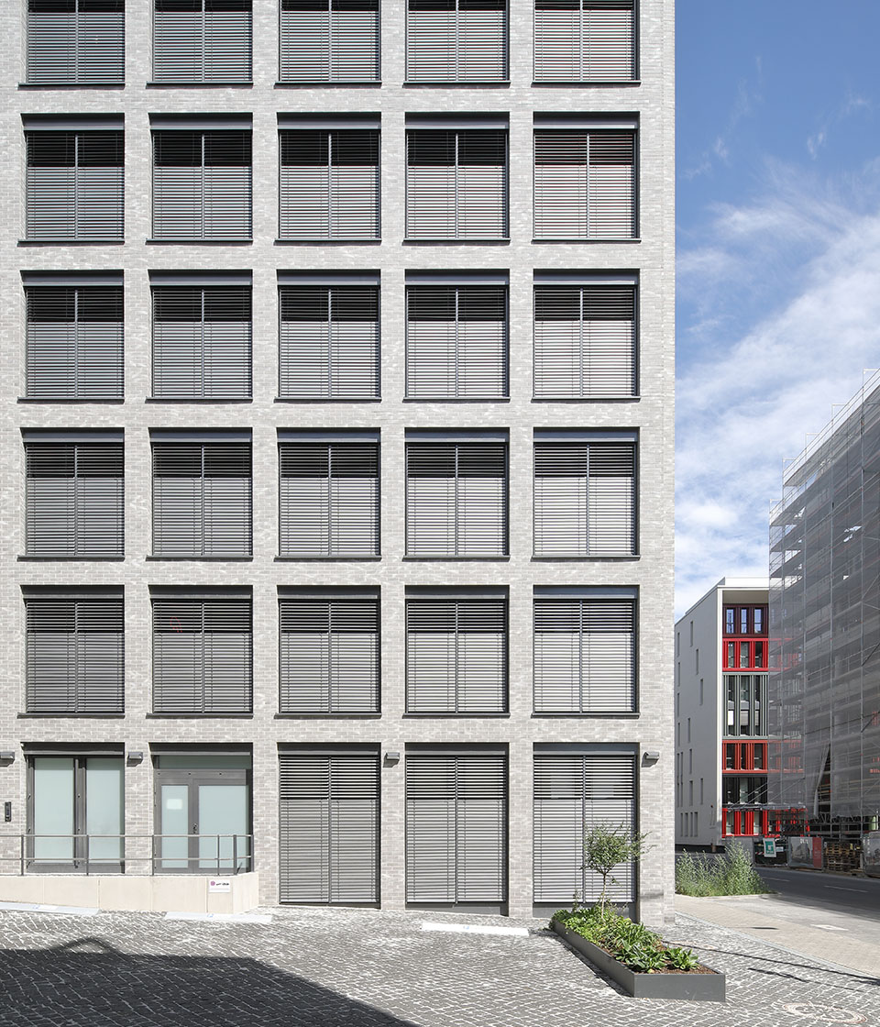
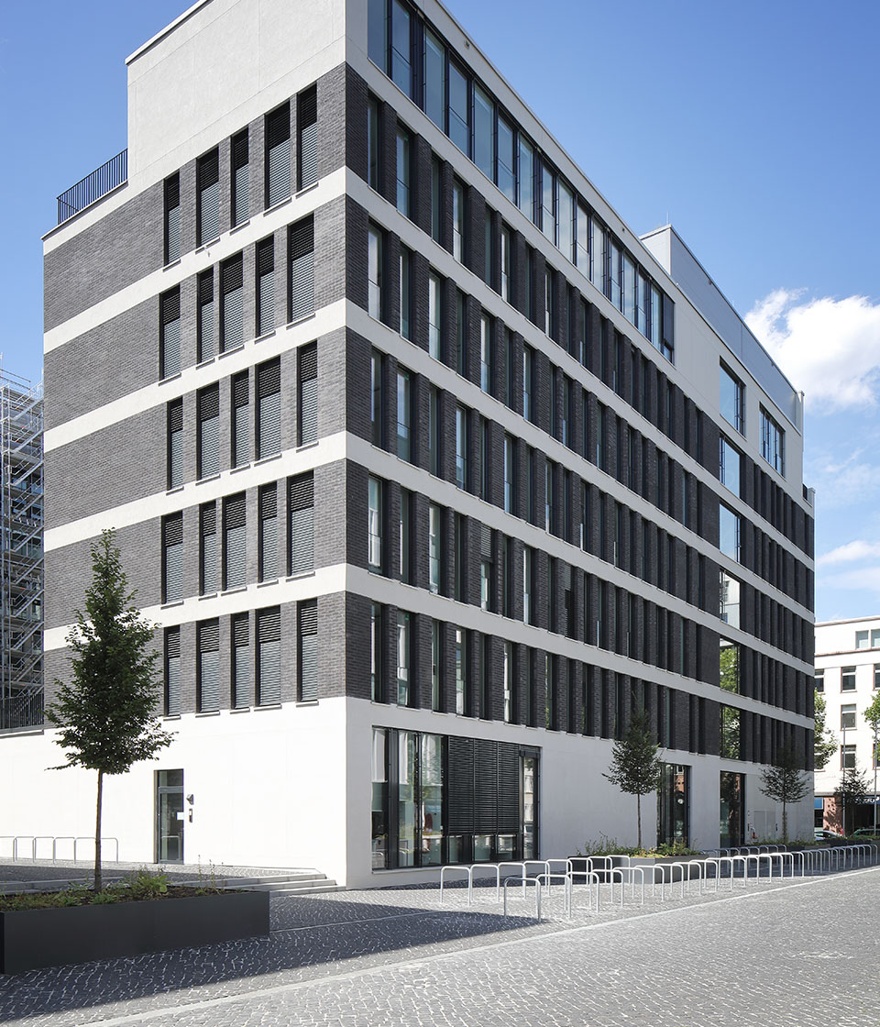

Whether new construction, renovation or creative design projects - with our expertise and a wide range of products from residential ceramics to outdoor tiles and clinker brick slips, we support you as an architect in finding the right solutions for upcoming construction projects in Germany. We look forward to supporting your project with our expertise.
Our sales team is your point of contact when it comes to finding high-quality clinker or tile solutions for your specialised trade. From individual product advice and customised sampling to on-time delivery, we are at your side as a reliable partner.
