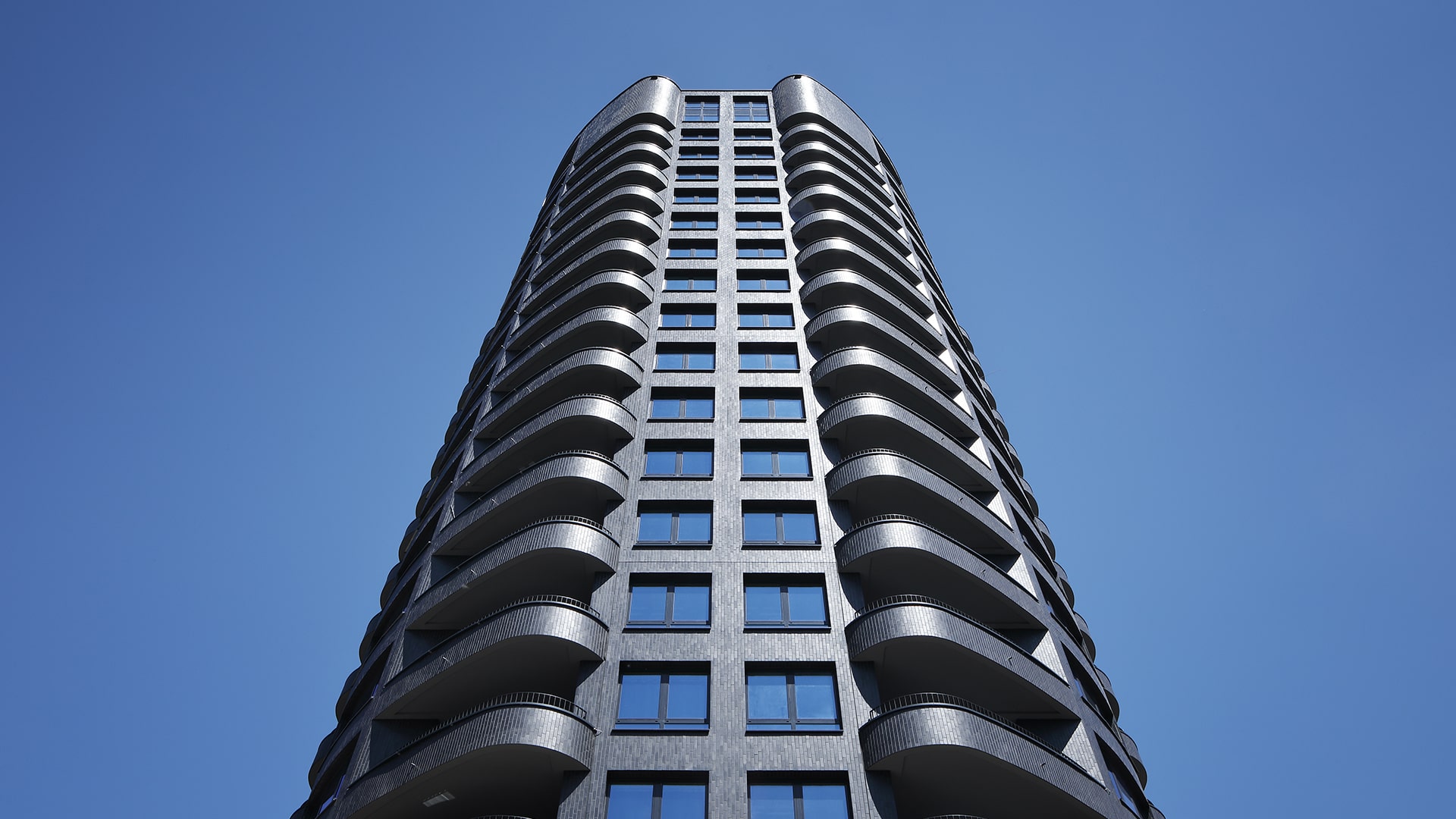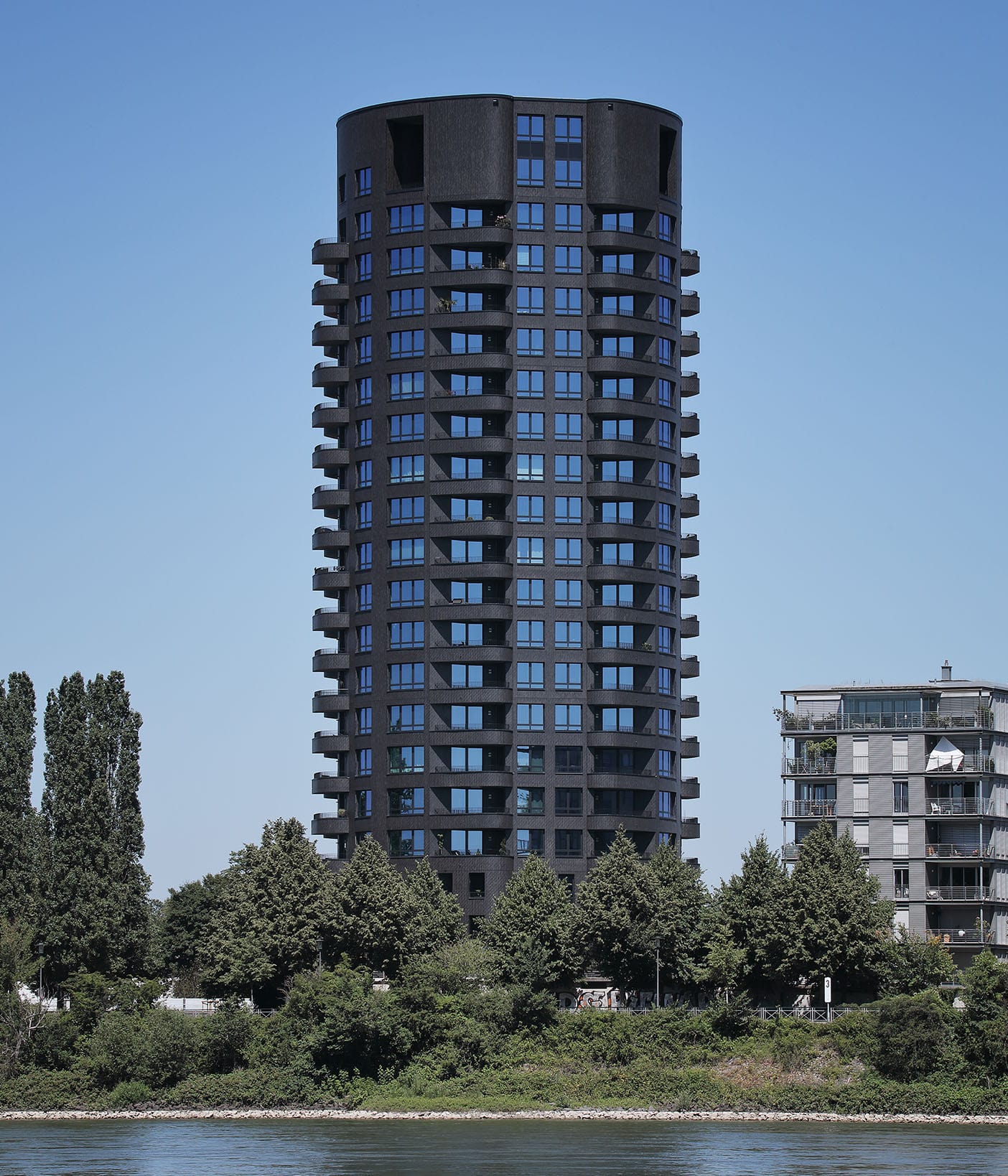
In an exquisite location on the banks of the Rhine, the ‘Rheintower’ residential tower in Cologne-Mühlheim sets new standards for superlative metropolitan living with an impressive view: 21 storeys, 76 metres high, 102 rental flats with a total area of around 7260 square metres - these are the key figures for the residential tower block, which is exceptional in several respects.
KSG Architekten
Cologne, Germany
StoTherm Mineral, Sto SE & Co. KGaA, Stühlingen
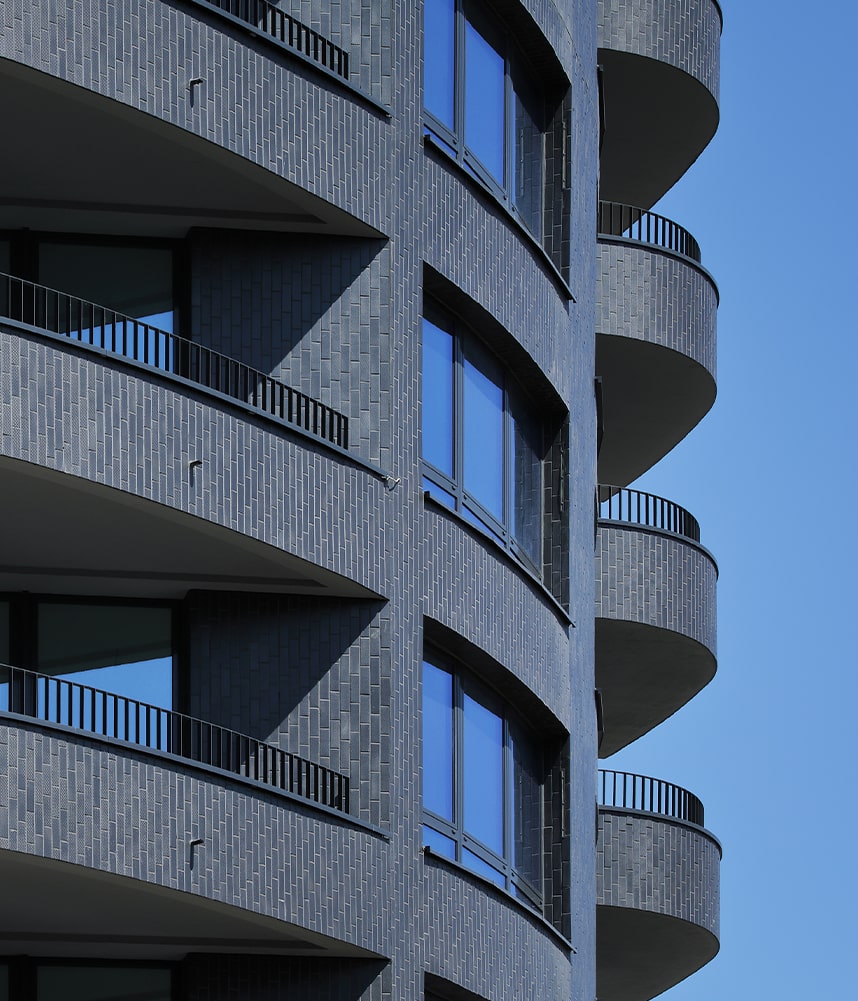
Under the direction of Prof. Johannes Kister, kister scheithauer gross architekten und stadtplaner, Cologne/Leipzig (ksg), which was specially commissioned to design the façade, developed a façade architecture that is both unconventional and identity-creating: curved balconies and numerous curves give the building a lively, sculptural appearance that looks very different from different perspectives and emphasises the sophisticated complexity of the building envelope. The project-specific clinker brick slips, designed and produced in close coordination between the clinker brick specialist Ströher and ksg, are the successful realisation of the idea of giving the high-rise building an opal, shimmering outer skin. The brick slips - which explicitly do not simulate solid brickwork, but stand confidently for what they are - emphasise the imposing curves of the building.
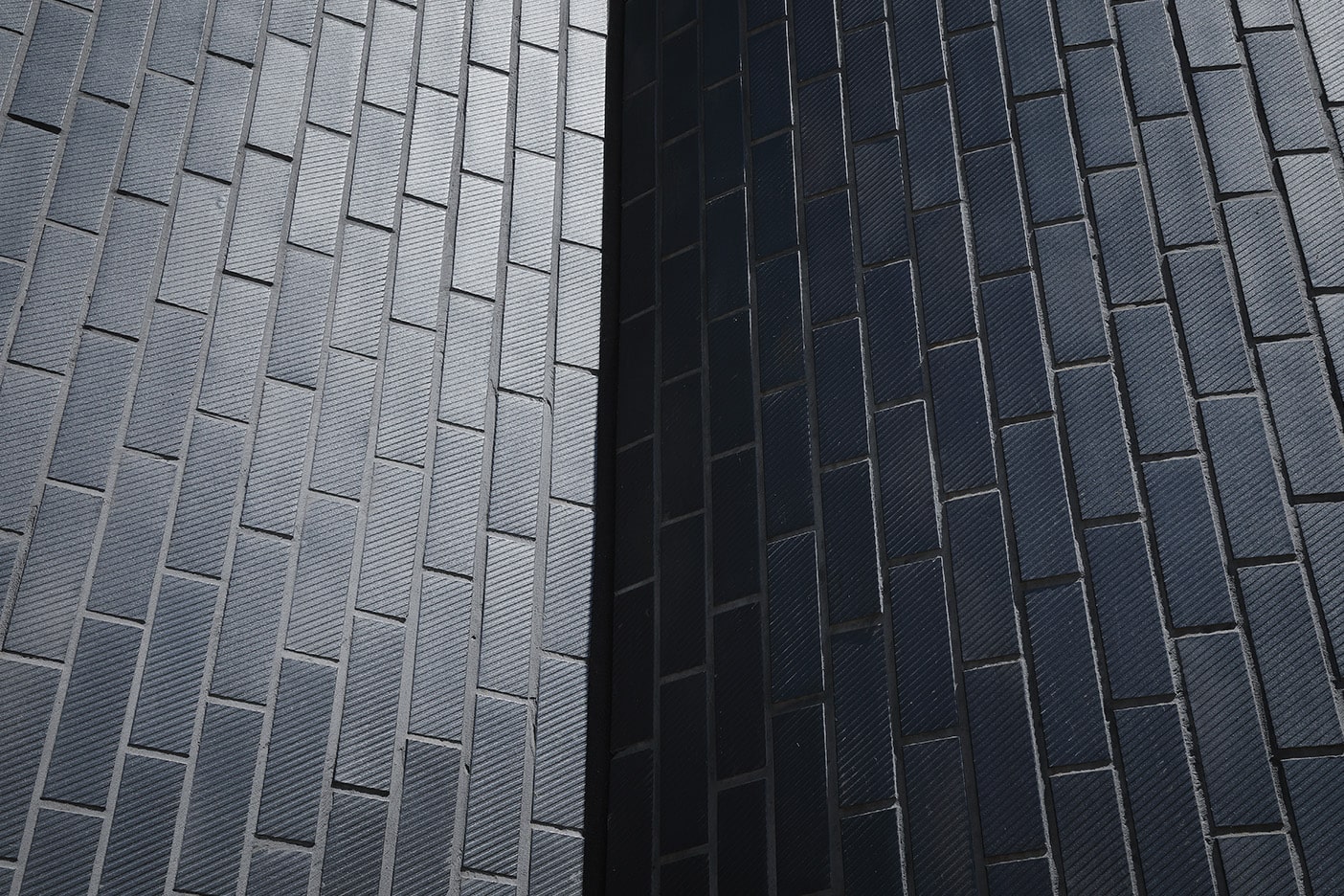
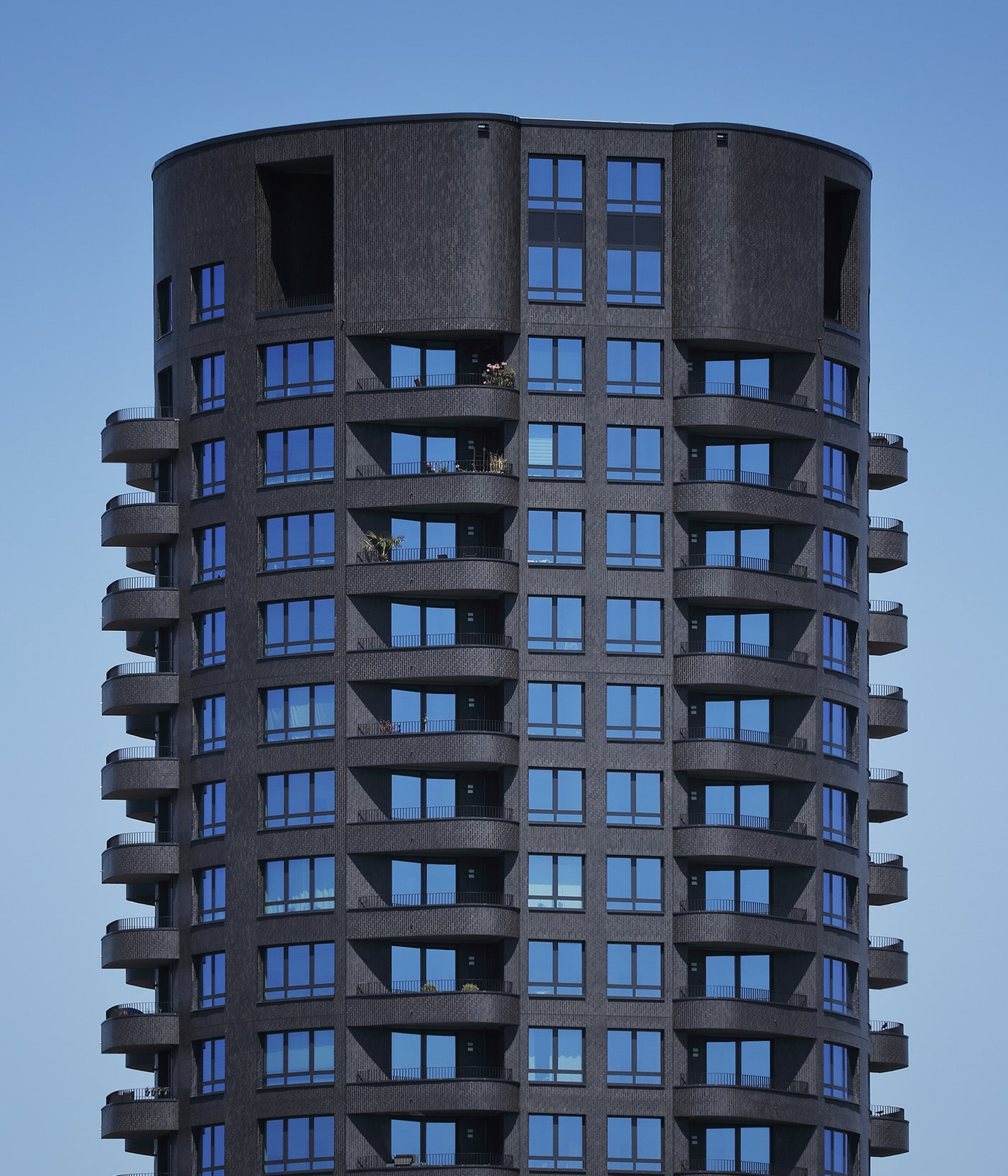
Prof. Johannes Kister explains the basic idea behind his façade concept in terms of the choice of materials and the unconventional and elaborate laying arrangement: ‘The black brick slips are laid vertically to follow the curves of the floor plan and are embossed with grooves that create glossy reflections on the dark clinker brick surface. The horizontal joints are offset and create a visual swirl that spirals up the building. The light with its reflections is an essential design element that gives the building plasticity and movement.’ For Prof Johannes Kister, this explains why the ‘Opal’ residential tower can claim its own high-quality identity: ‘A high-rise building not only needs an effective floor plan, but also planning in the third dimension, with a plinth and end. In the Opal, the curves and sculptural balconies form an interplay, a formal unit that can and wants to be perceived from all sides.’
Our clinker references
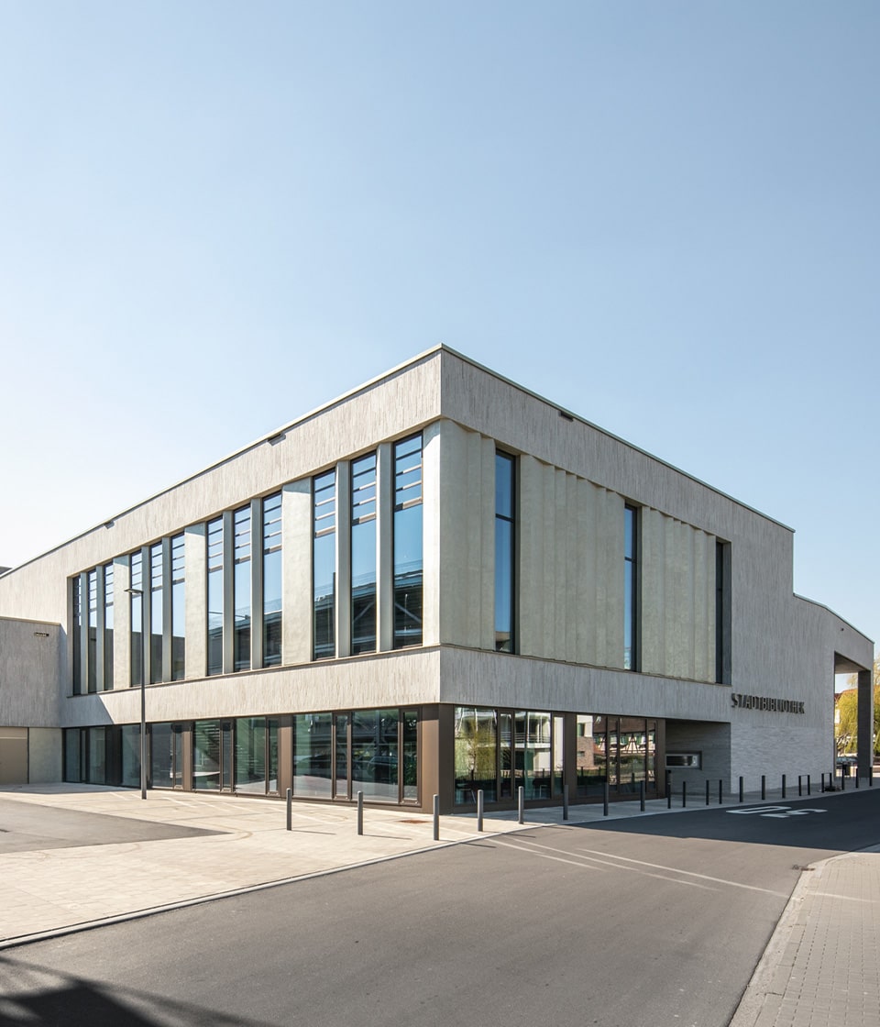
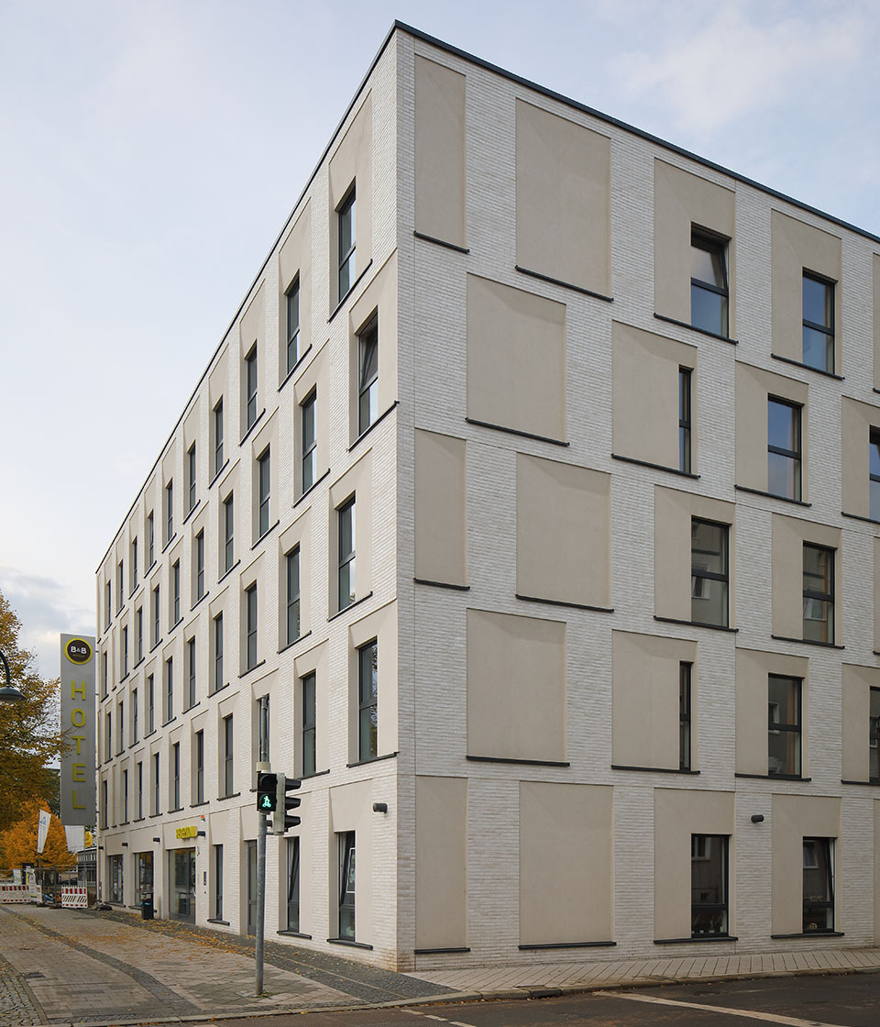
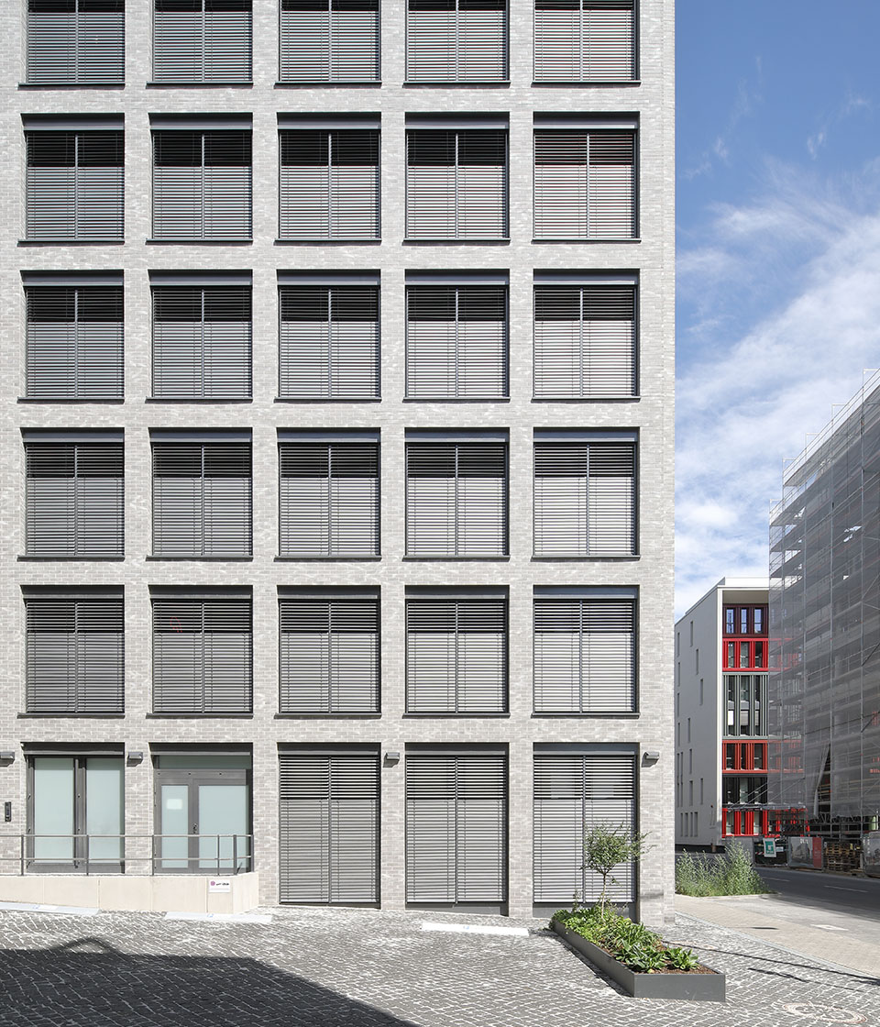
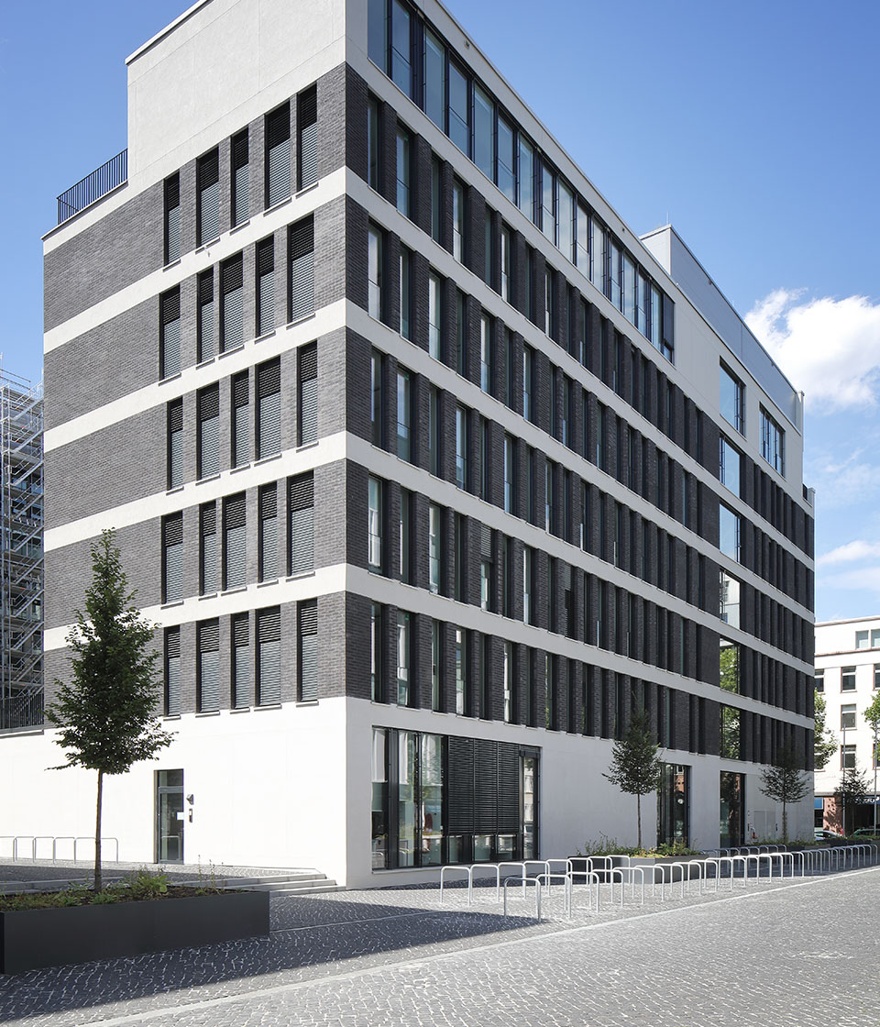

Whether new construction, renovation or creative design projects - with our expertise and a wide range of products from residential ceramics to outdoor tiles and clinker brick slips, we support you as an architect in finding the right solutions for upcoming construction projects in Germany. We look forward to supporting your project with our expertise.
Our sales team is your point of contact when it comes to finding high-quality clinker or tile solutions for your specialised trade. From individual product advice and customised sampling to on-time delivery, we are at your side as a reliable partner.
