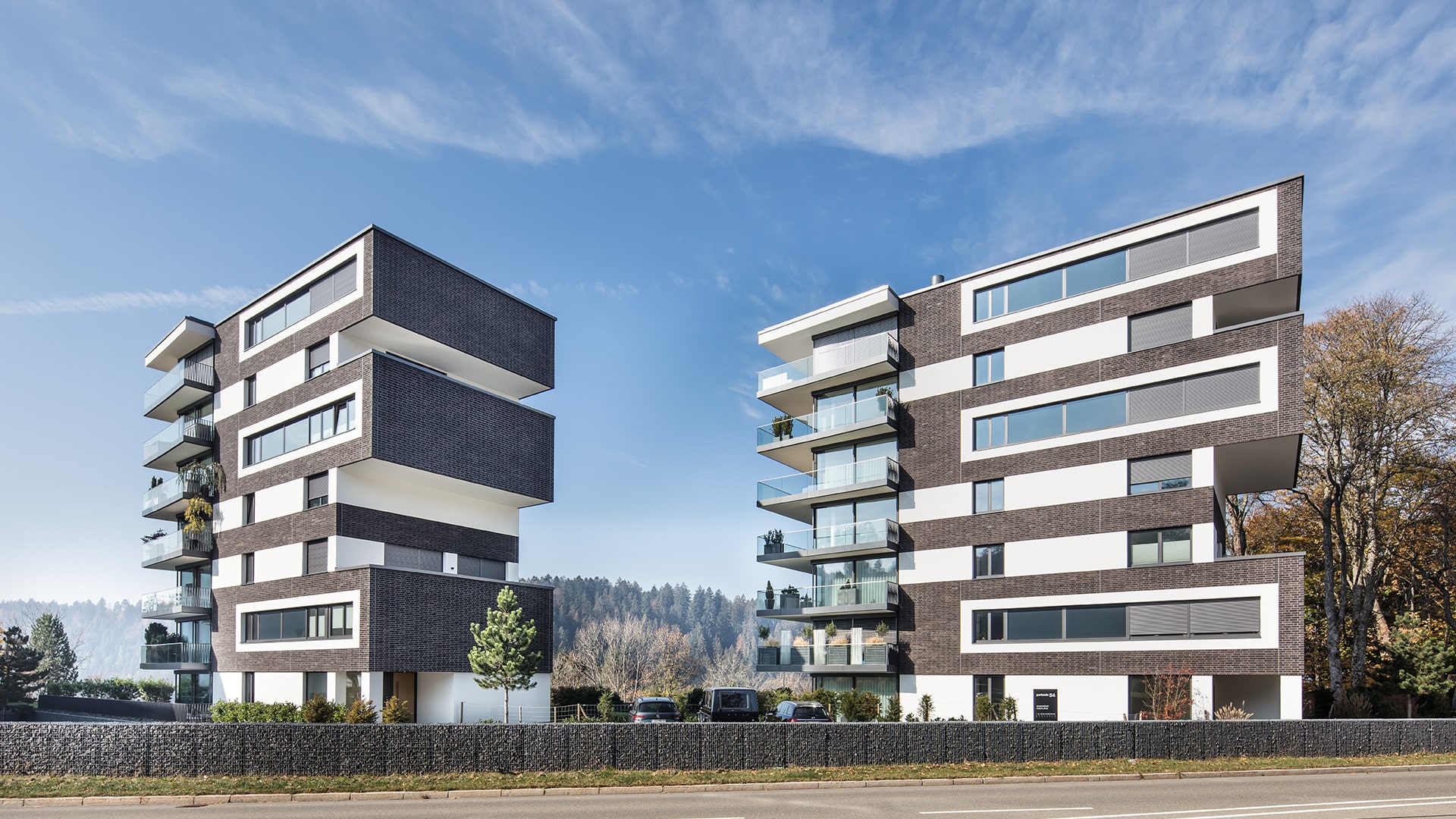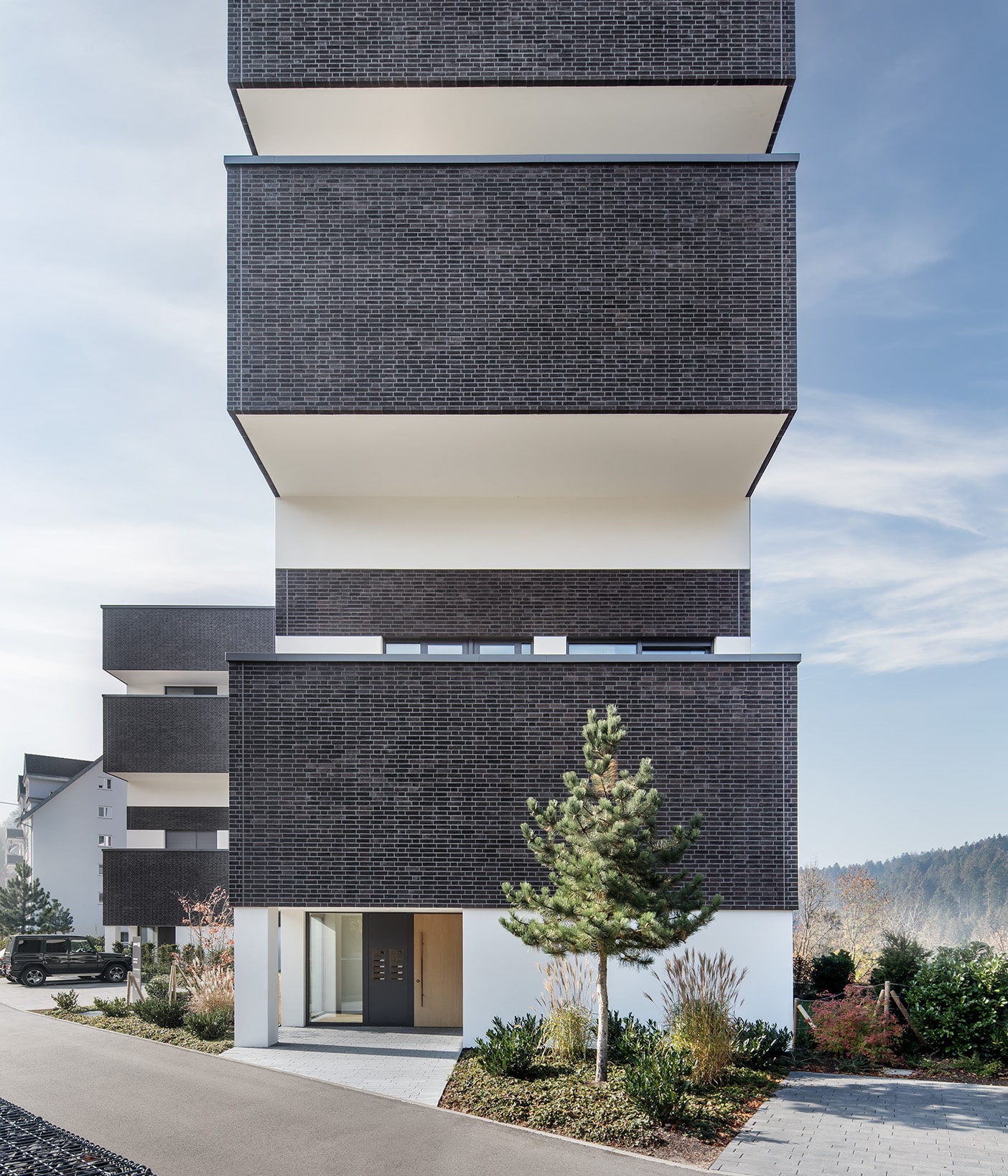
Freudenstadt is in demand - ‘Living where others go on holiday’ is the simple yet attractive formula for a residence in the middle of the Black Forest. Away from the cities of Stuttgart, Baden-Baden, Tübingen and Strasbourg, which can all be reached by car in around an hour, the town is a spa town, local recreation area and transport hub all in one. For some time now, Freudenstadt has been benefiting from the heated property market in the metropolises - as the surrounding area has recently also become a focal point for higher earners as an alternative residential location.
Schmelzle+Partner mbB Architekten
Freudenstadt, Germany
StoTherm Mineral, Sto SE & Co. KGaA, Stühlingen
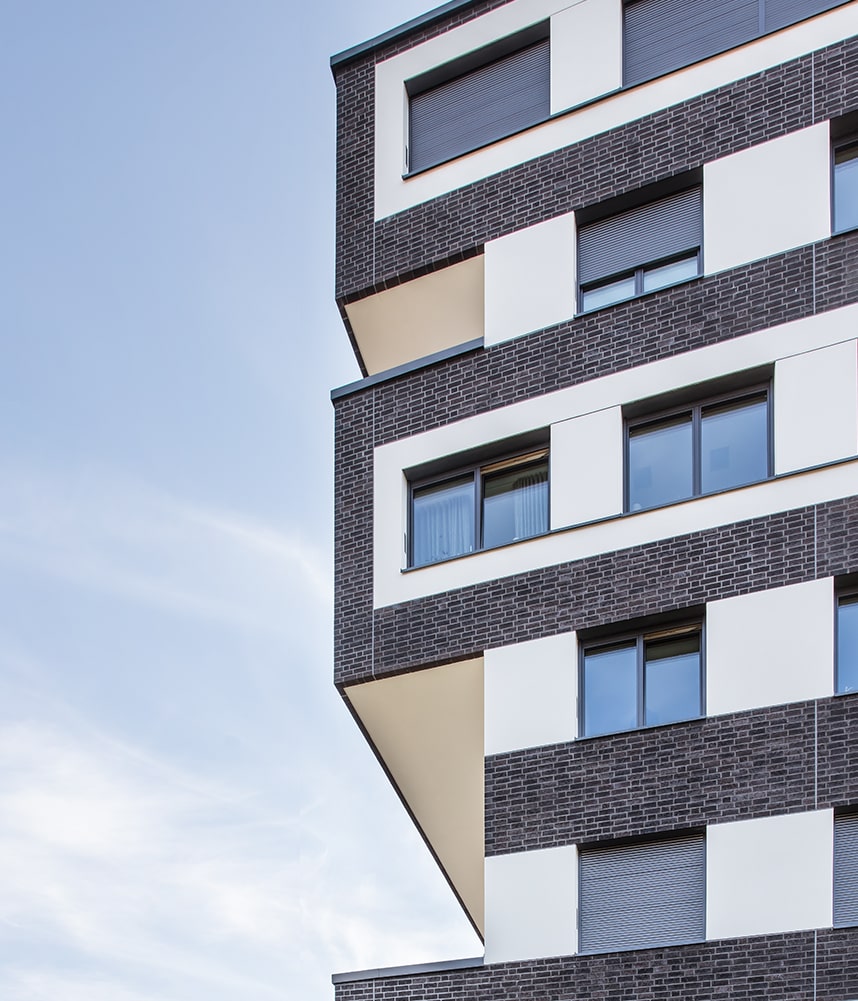
The internationally renowned architectural firm Schmelzle+Partner planned and realised an outstanding residential building in the truest sense of the word for Borgmann Bauträger GmbH. Two timelessly modern residential buildings, each with seven storeys, were built on a 3,200 square metre plot directly below the Kienberg in Freudenstadt. The highlight: as a ‘house-in-house’ concept, both buildings each house seven exclusively furnished flats with living spaces of between 150 and 200 square metres, each extending over the entire floor area. Compared to similarly sized detached houses, the ‘Parkside’ thus offers a lot of living space with a small footprint.
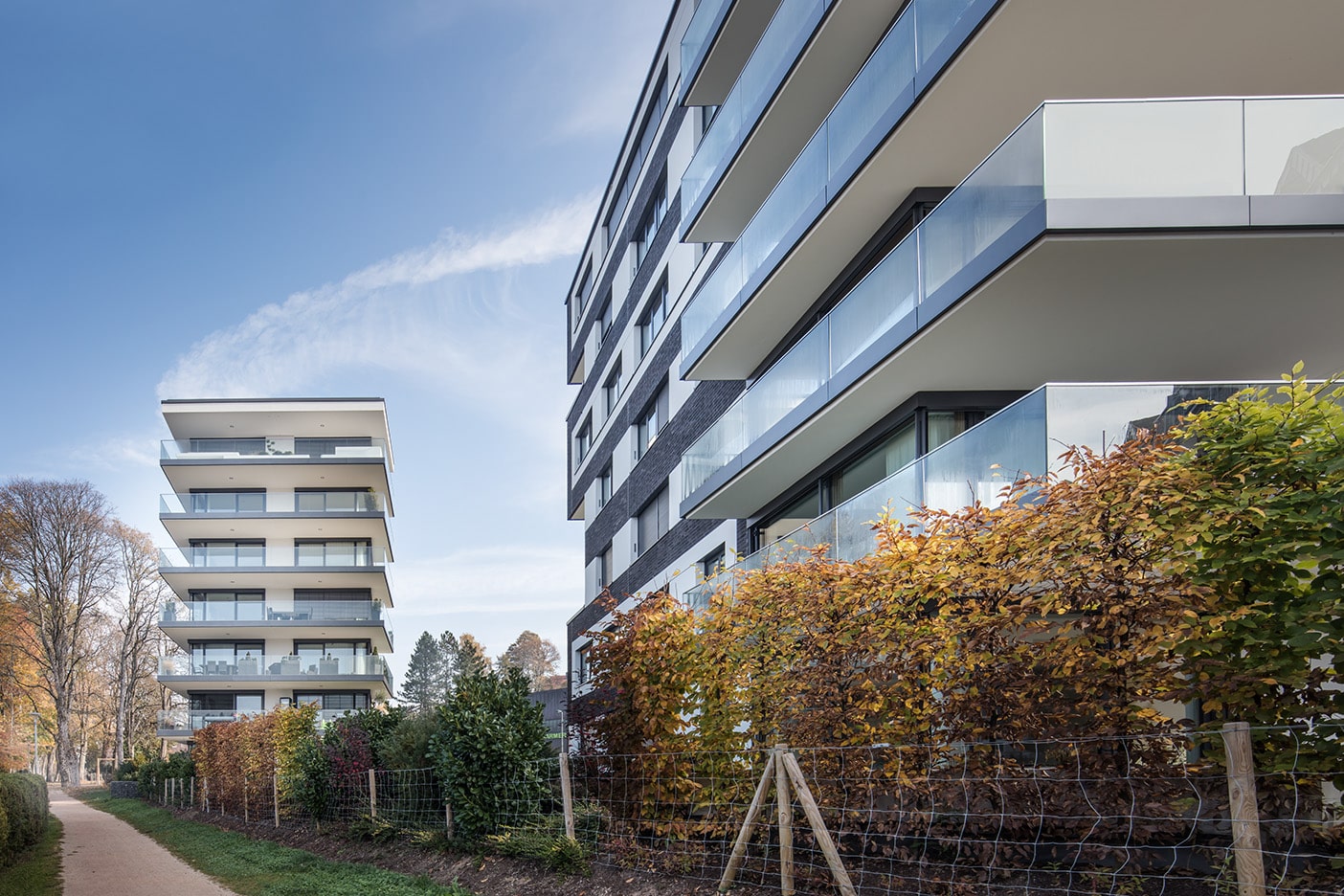
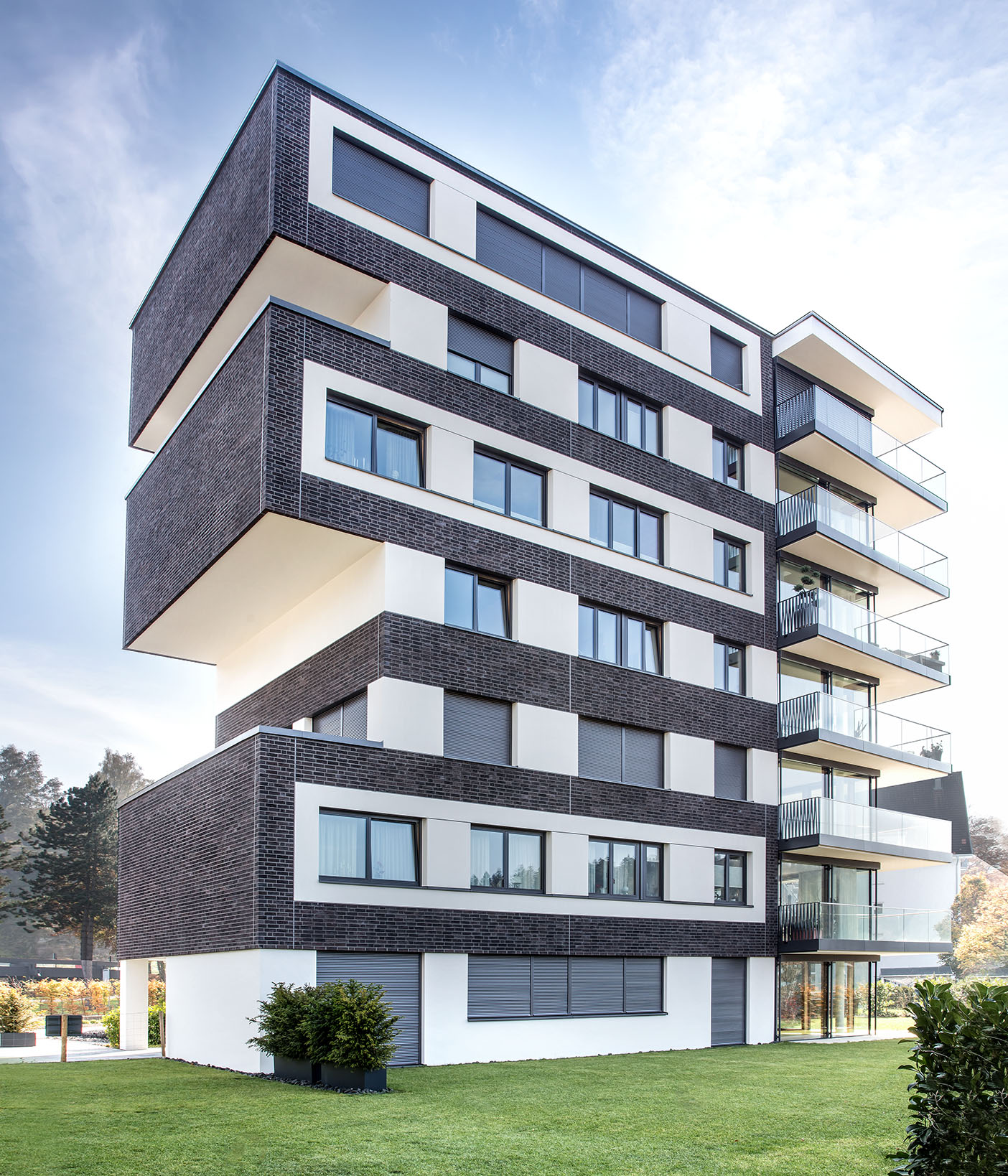
The architectural appearance of the building complex is timeless and of high quality - and at the same time the planners realised their claim to sustainable buildings in many areas: In addition to the low-energy construction method and the generation of solar power, natural, biologically compatible and long-lasting building materials were used consistently. The façade design of the building complex also follows this high standard: the highly insulated ETICS facade (StoTherm Mineral) was clad with Ströher Zeitlos 359 charcoal-gloss brick slips in NF format and combined with rendered surfaces for design reasons.
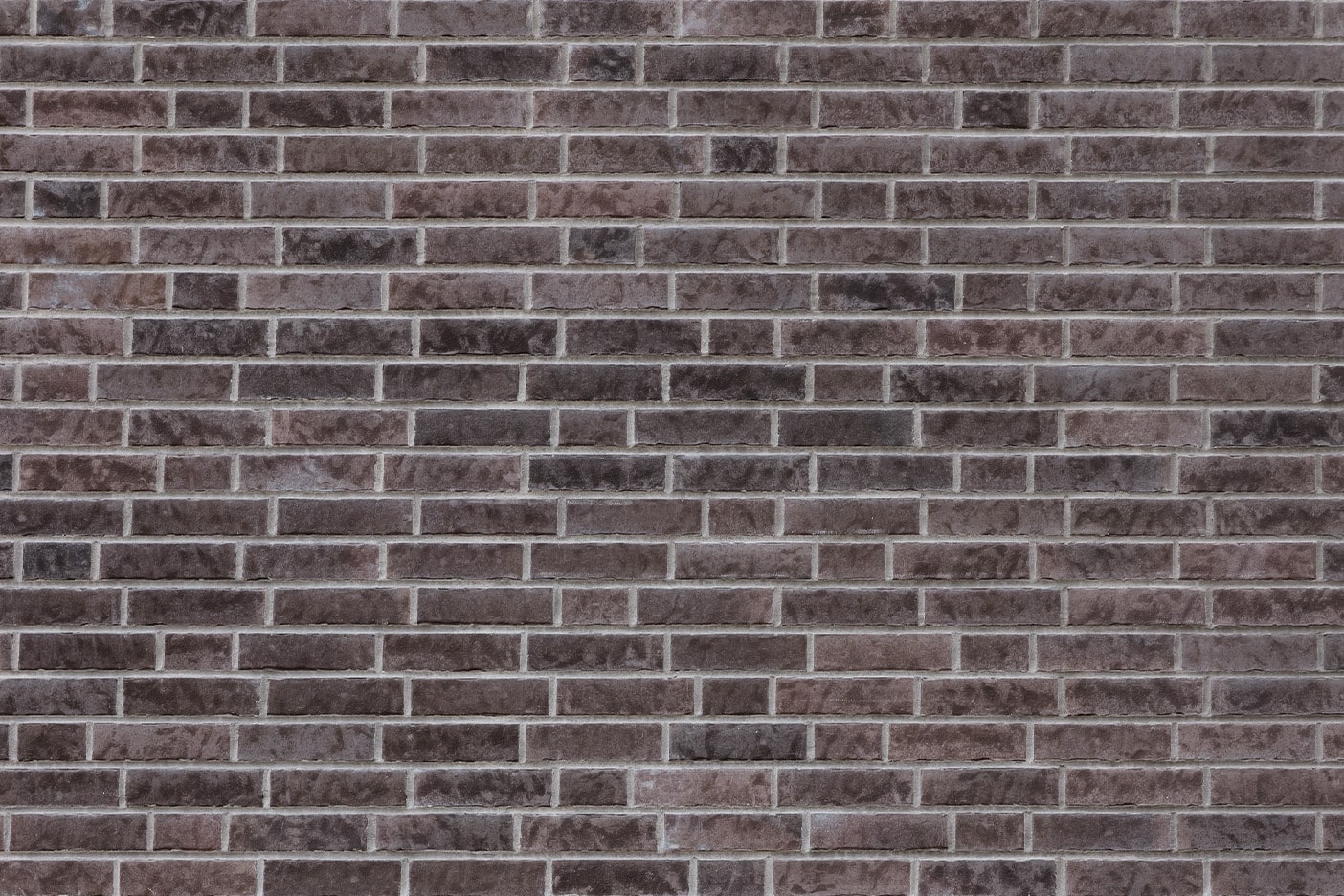
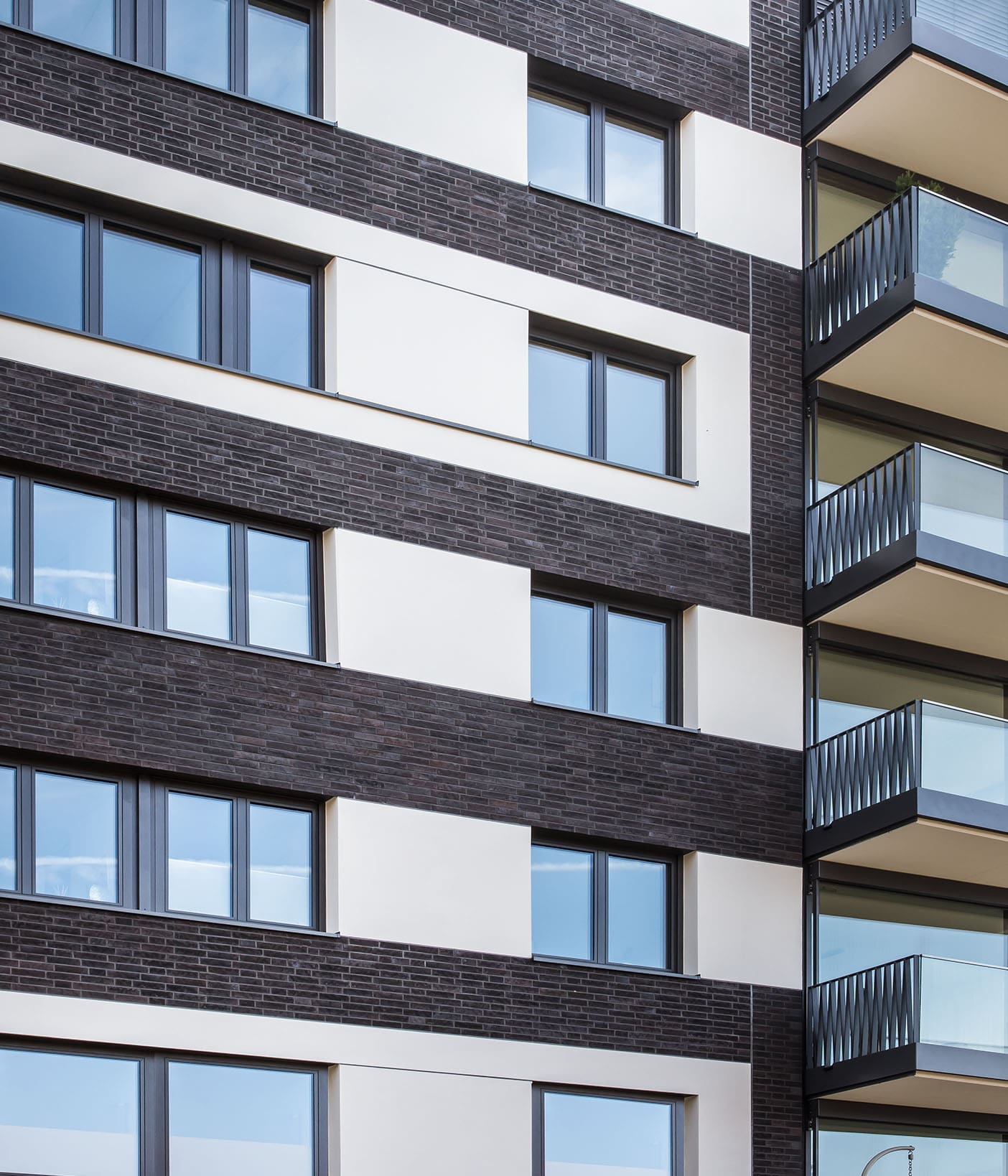
‘The south-western entrance to Freudenstadt is characterised by a quarry area and the former spa centre with its copper façade. In order to support this urban landscape with the colour of the façade design, our first consideration was to also use a copper façade for the Parkside,’ explains Siegfried Schmelzle from Schmelzle+Partner Architekten BDA. Ultimately, the architects responsible decided against the copper solution, as Schmelzle explains further: ‘Our final choice was the clinker brick slips Zeitlos 1985 kohleglanz from Ströher, which, in addition to many advantages such as better acoustics and forward-looking sustainability, also give off a similar play of colours. In order to visually reduce the height of the building, but at the same time emphasise it, white plaster flaps in a horizontal format were chosen to complement the surfaces clad with clinker brick slips.’
Our clinker references
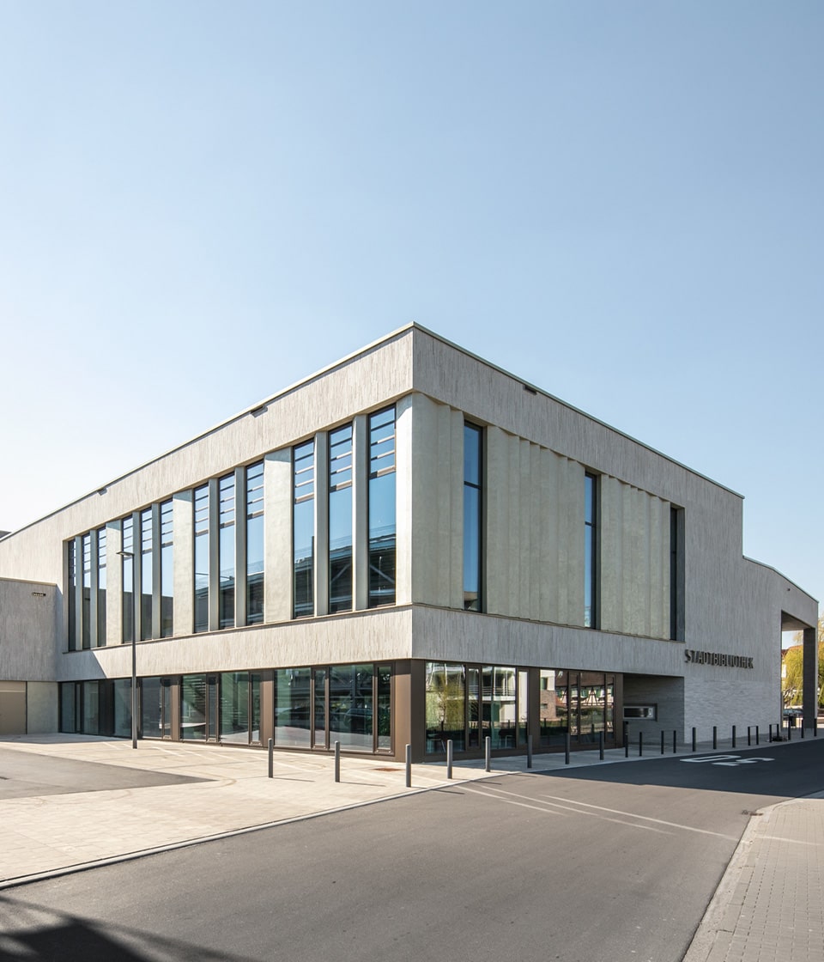
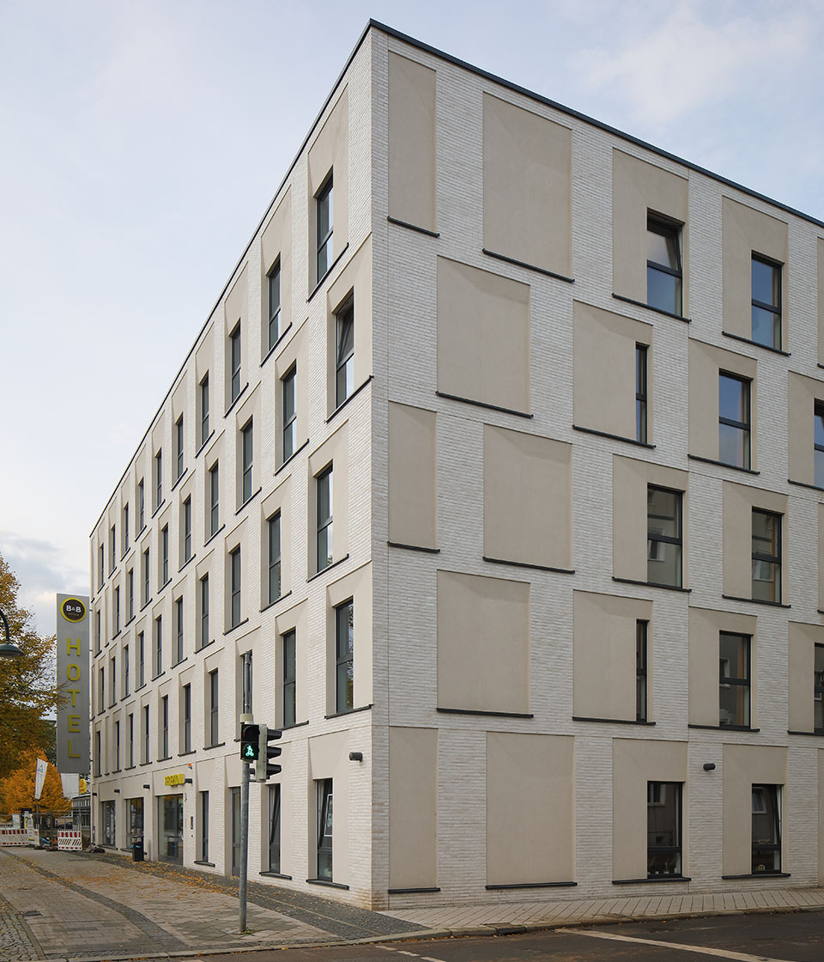
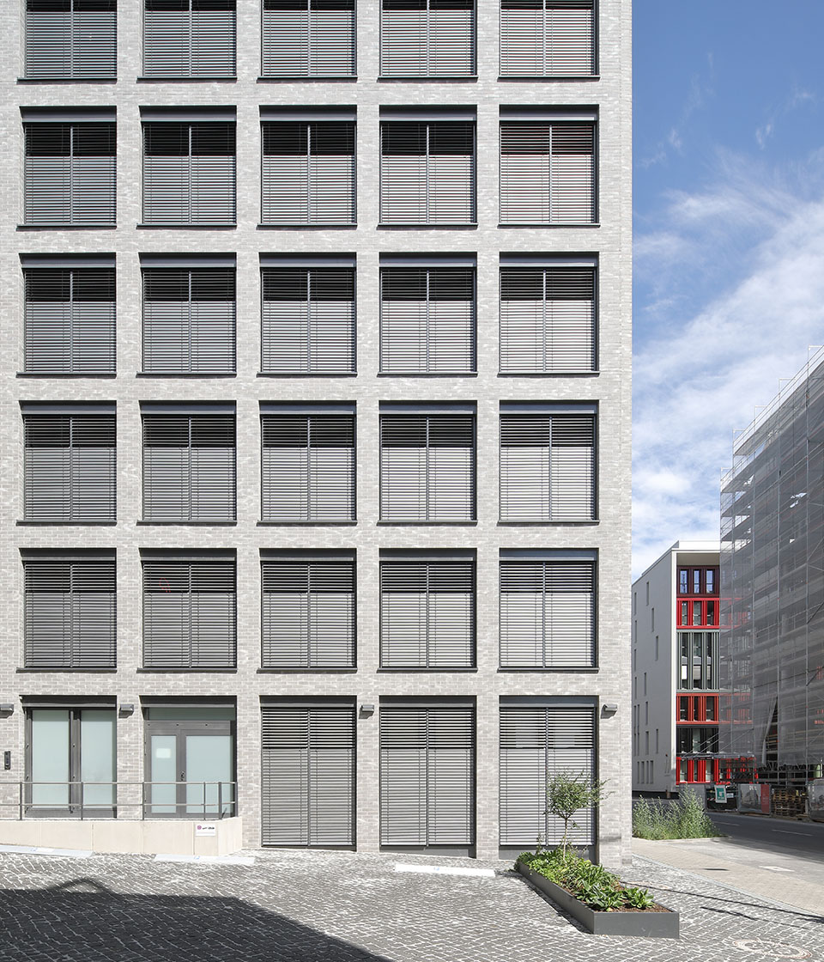
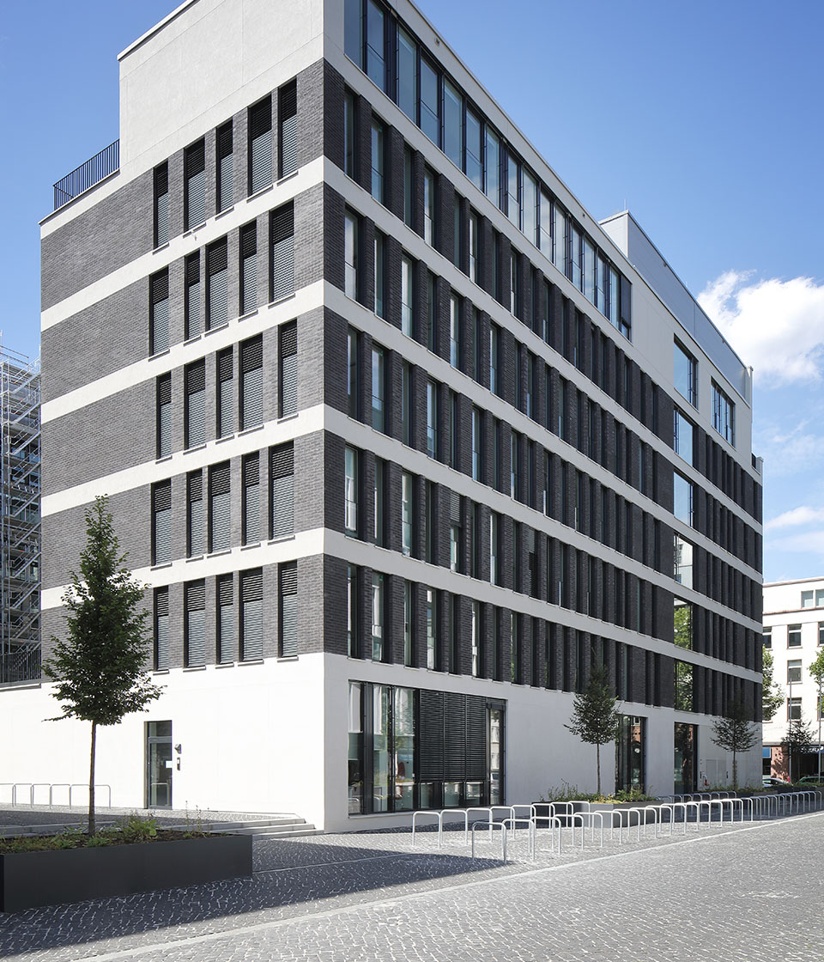
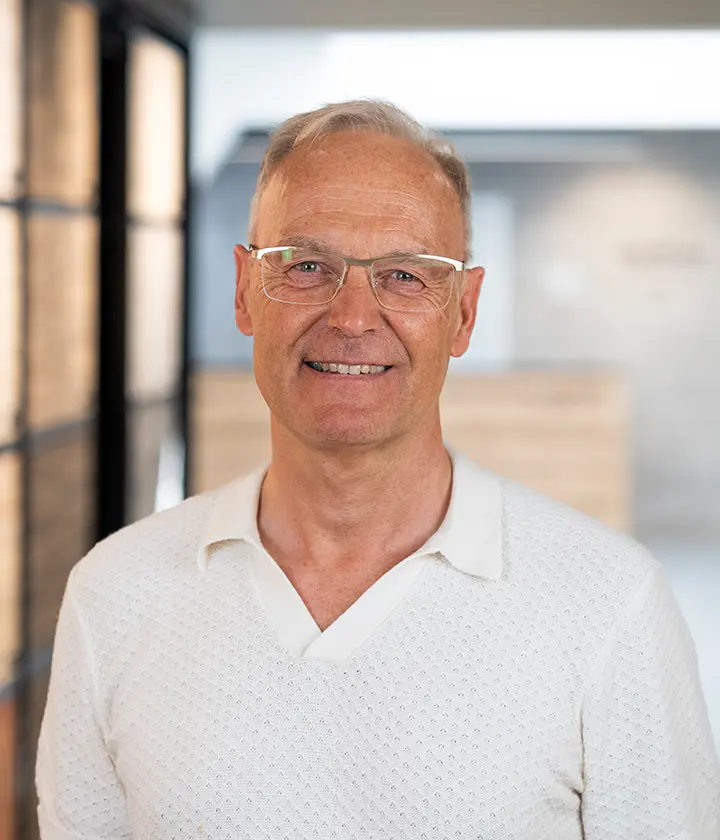
Whether new construction, renovation or creative design projects - with our expertise and a wide range of products from residential ceramics to outdoor tiles and clinker brick slips, we support you as an architect in finding the right solutions for upcoming construction projects in Germany. We look forward to supporting your project with our expertise.
Our sales team is your point of contact when it comes to finding high-quality clinker or tile solutions for your specialised trade. From individual product advice and customised sampling to on-time delivery, we are at your side as a reliable partner.
