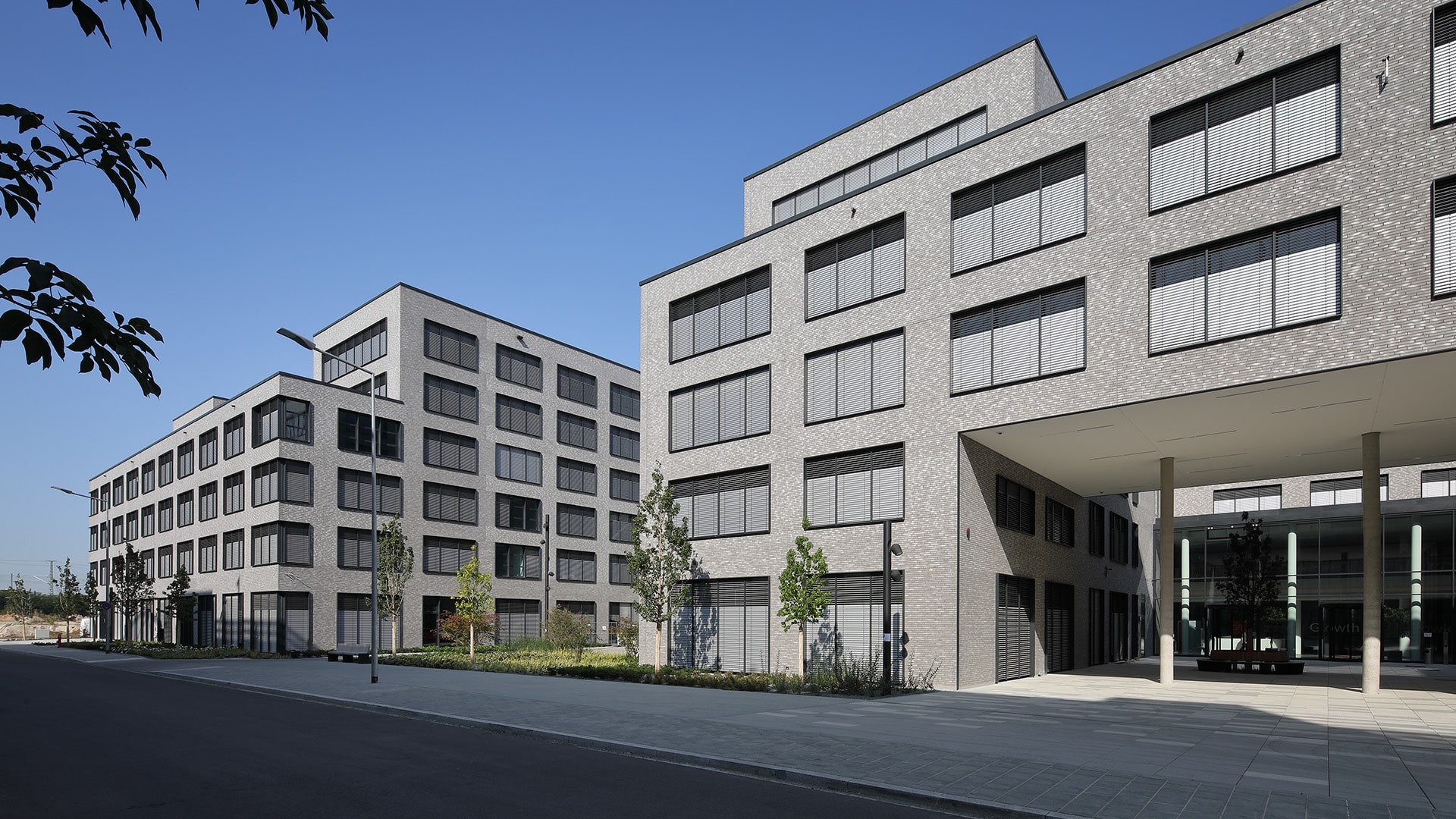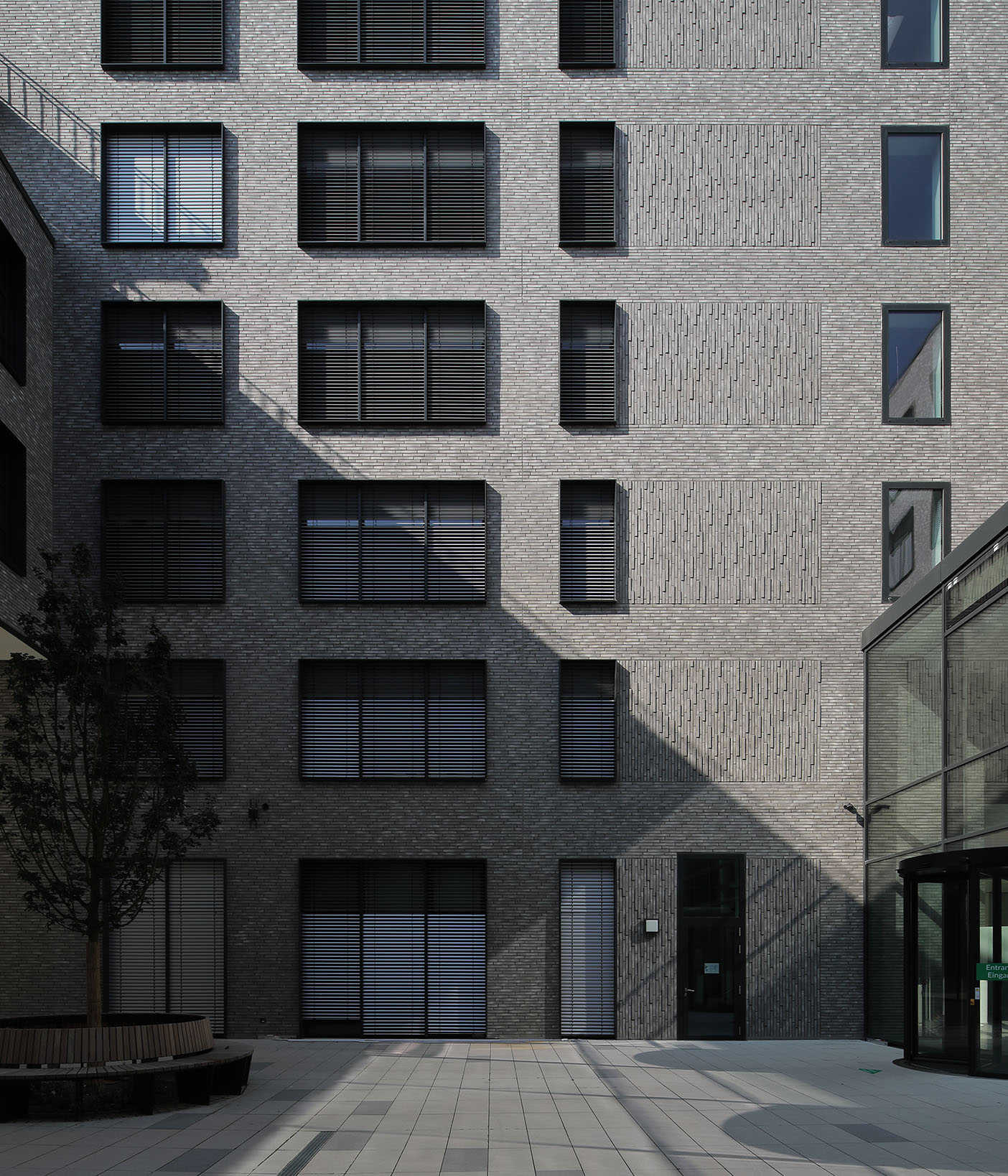
The Gesellschaft für Konsumforschung is known to German citizens by the abbreviation ‘GfK’. Founded in 1934, it is now one of the world's leading market research companies and acts as an important source of data for the advertising industry by recording television viewing figures. In 2018, the company set the course for the future - which in this case is to be taken quite literally: with the planning of a new headquarters on the site of the former Nuremberg freight depot, the company initiated the merger of the previous three locations. As GfK's new headquarters, the ‘Orange Campus’, which has since been occupied, breathes new life into the coal yard site, which had lain derelict for over two decades.
KSP Jürgen Engel Architekten
Nuremberg, Germany
WDVS-System, Sto SE & Co. KGaA, Stühlingen
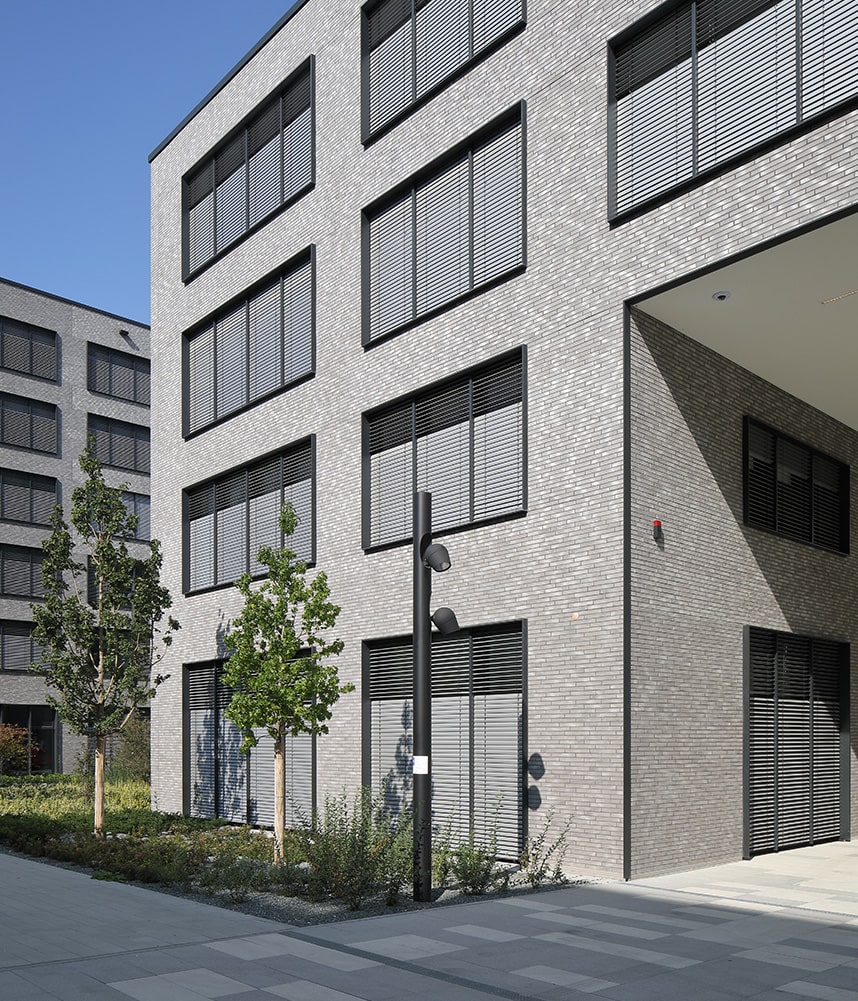
In honour of the history of the former railway site, the renowned architectural firm KSP Jürgen Engel planned a five-storey office complex, the three building volumes of which are connected by generous crossbars. The planners used the brick façade, which is interrupted by generous window elements in a clearly gridded arrangement, to create a successful architectural reference to the former use of the site.
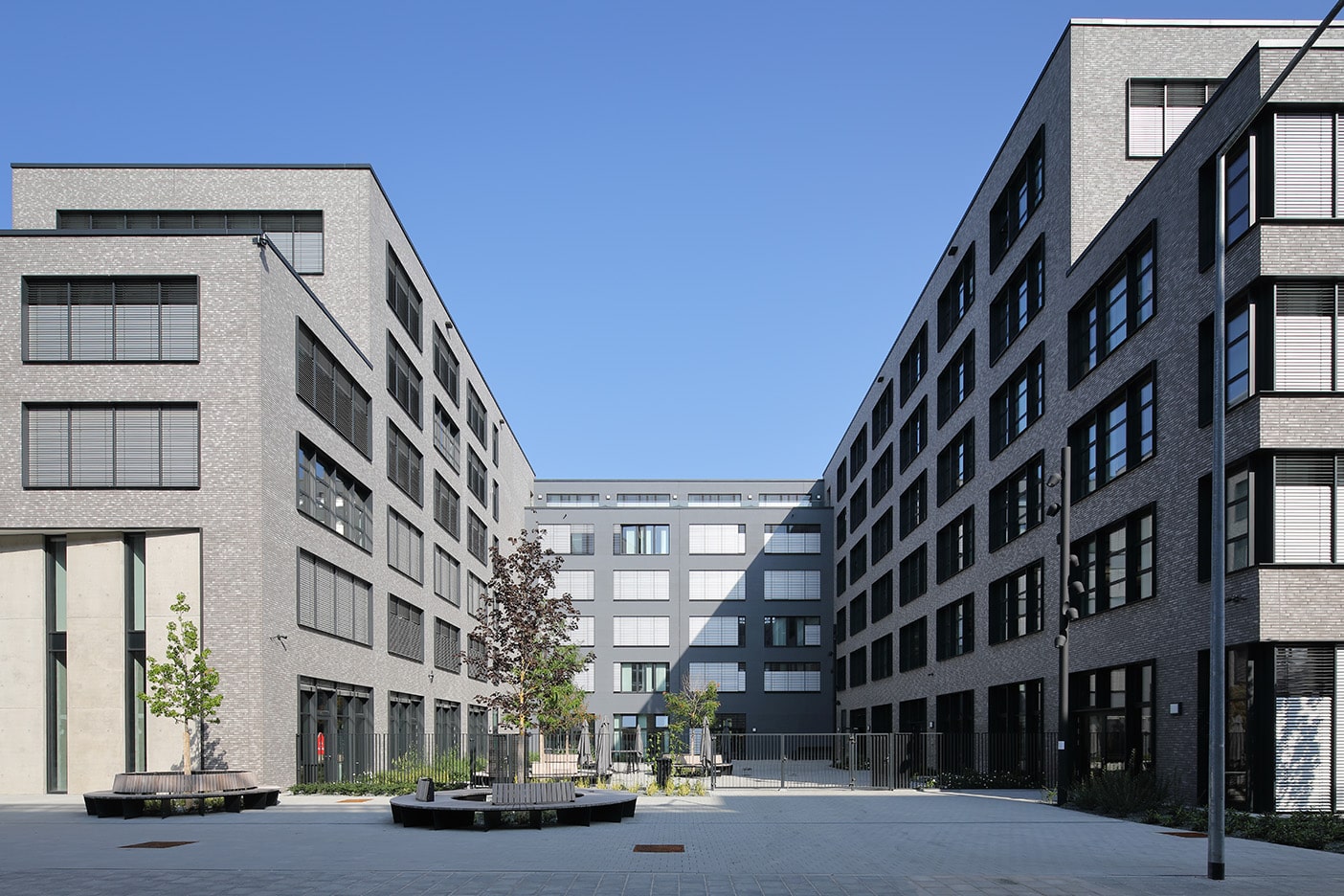
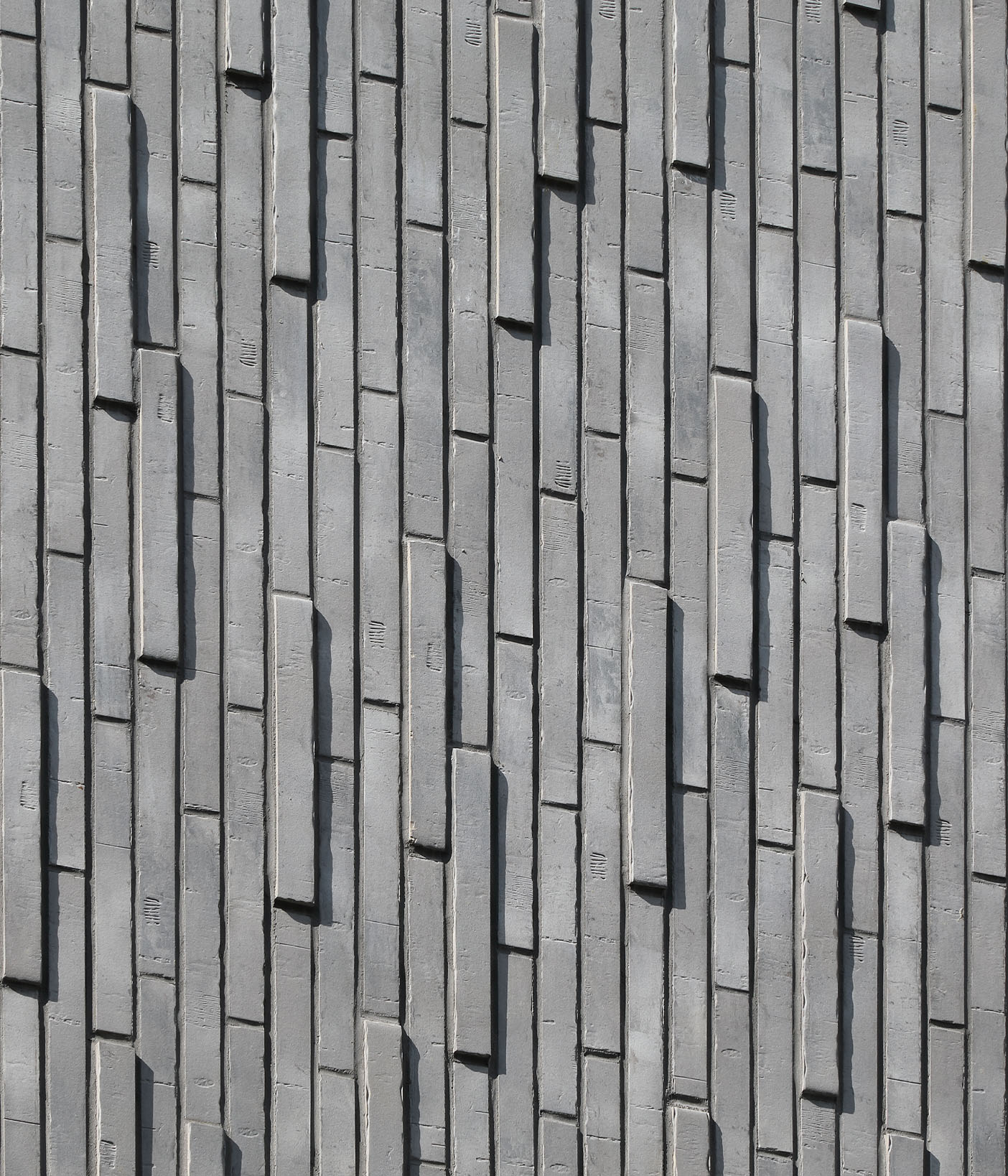
The creative expressiveness of the Kontur clinker brick slips (3974 grey engobed) from Ströher is created by the finely nuanced colour spectrum of the selected long format of 440 x 52 mm and the unusual laying arrangement. While the clinker brick façade surfaces between the windows and the individual storeys are laid in a wild bond, decorative bonds accentuate selected window areas in various places. On these rectangular surfaces, the laying direction of the clinker brick slips changes vertically by 90°; in addition, individual bricks on these surfaces appear to protrude, as the individual rows of brick slips have been offset in height through the use of extra-thick clinker brick slips. In this way, the three-dimensional relief structure of the clinker brick fans enlivens the otherwise strictly structured and purist-looking facade surface.
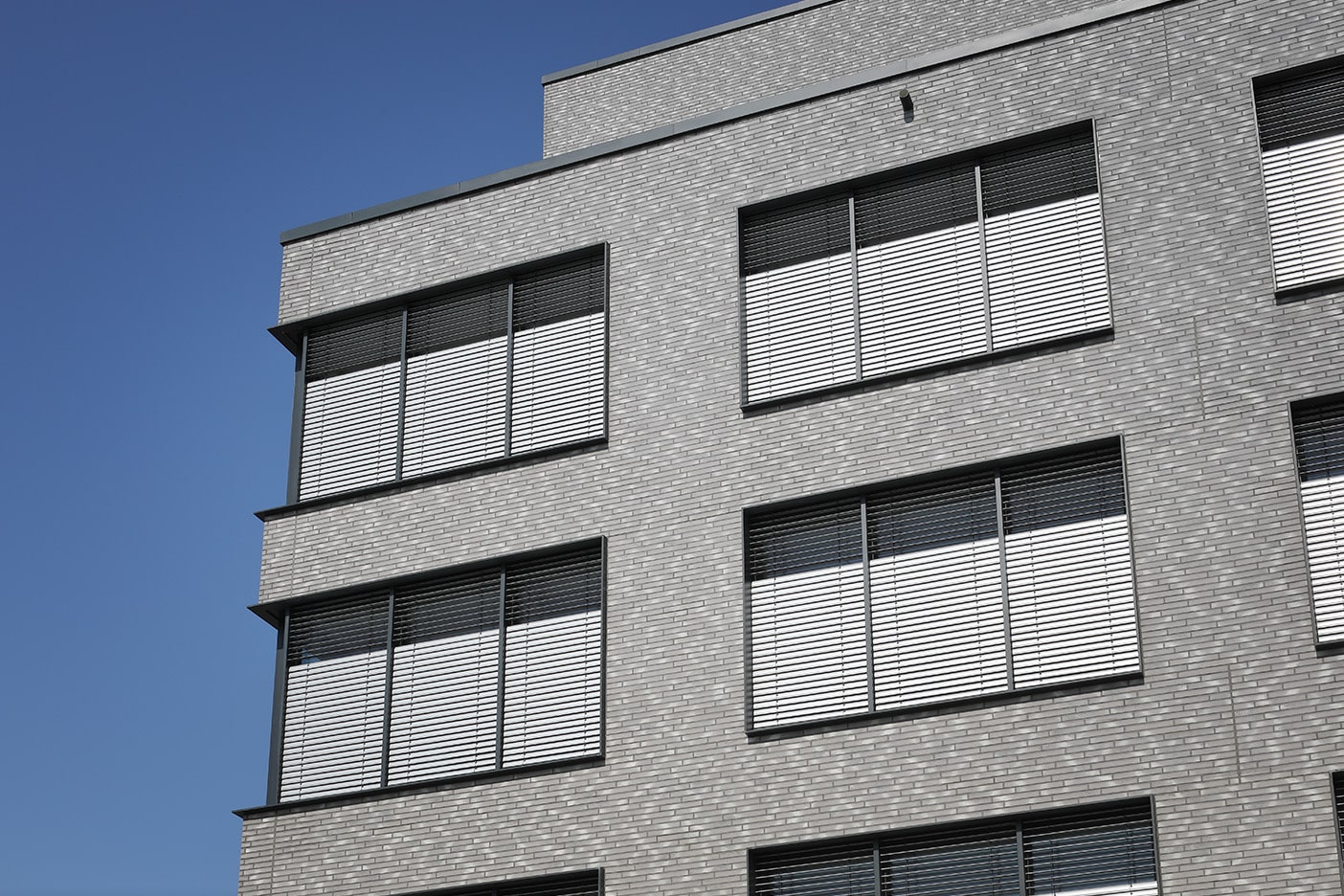
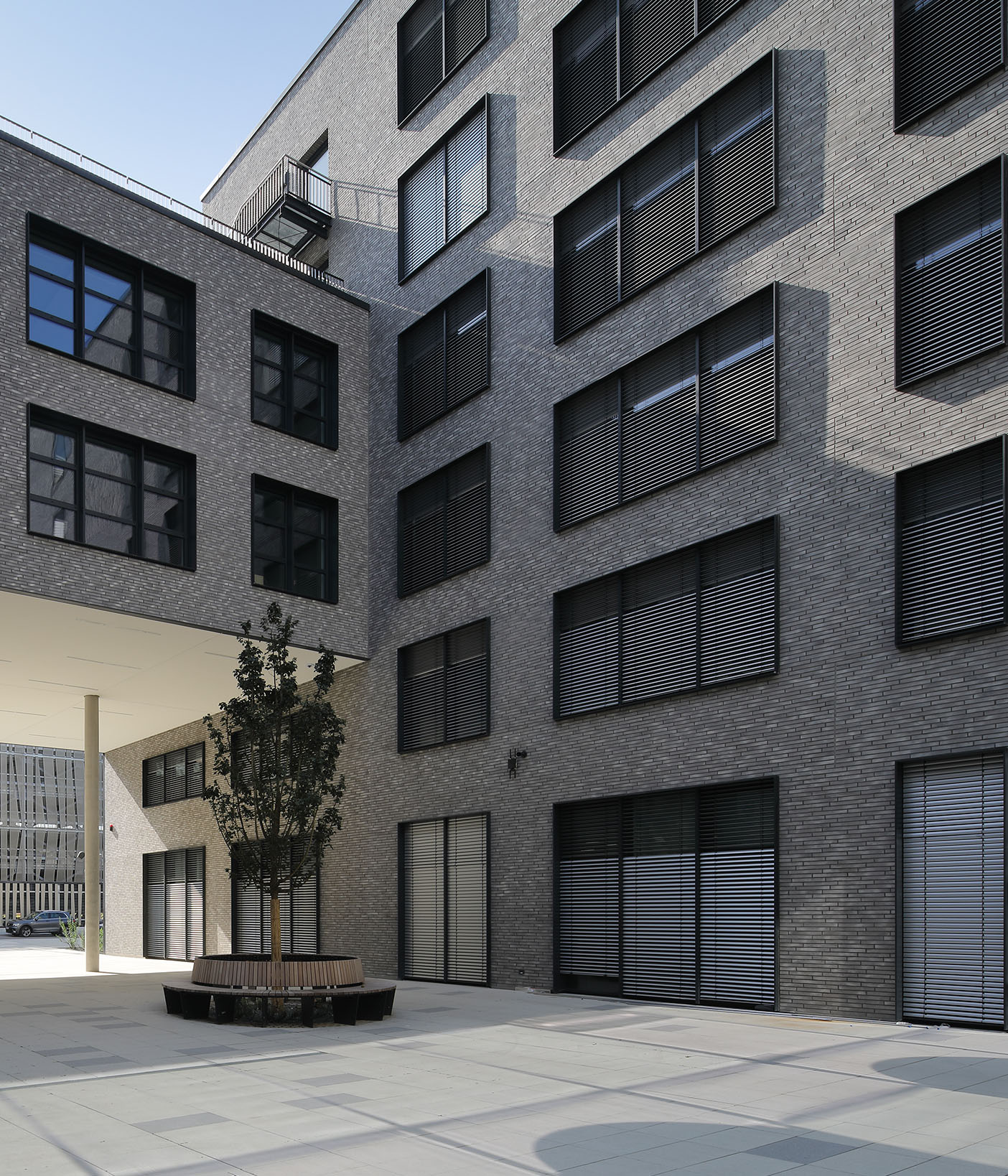
The ‘Orange Campus’ is also forward-looking in terms of the quality of stay that the building offers employees with roof terraces, green inner courtyards, automated control of sun protection, room temperature and light as well as acoustic ceilings. The GfK headquarters were planned in accordance with the ‘Gold’ standard of the ‘LEED’ sustainability certification. The office complex is therefore a successful example of how state-of-the-art office comfort and exemplary key figures in terms of sustainable construction are not mutually exclusive.
Our clinker references
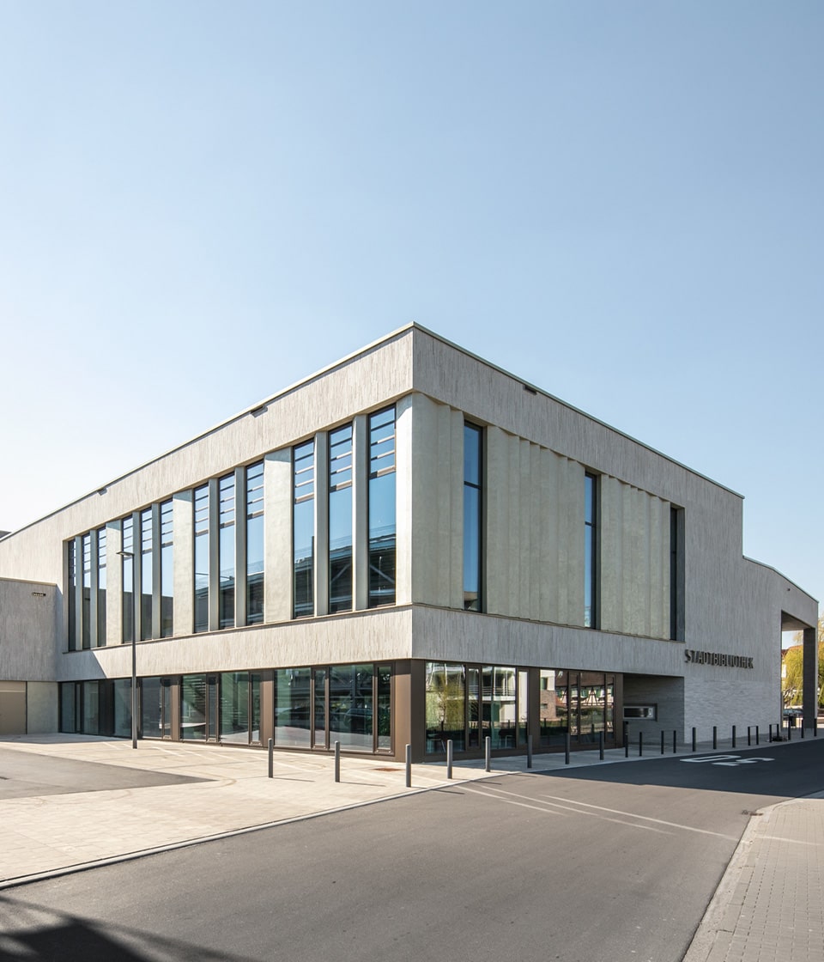
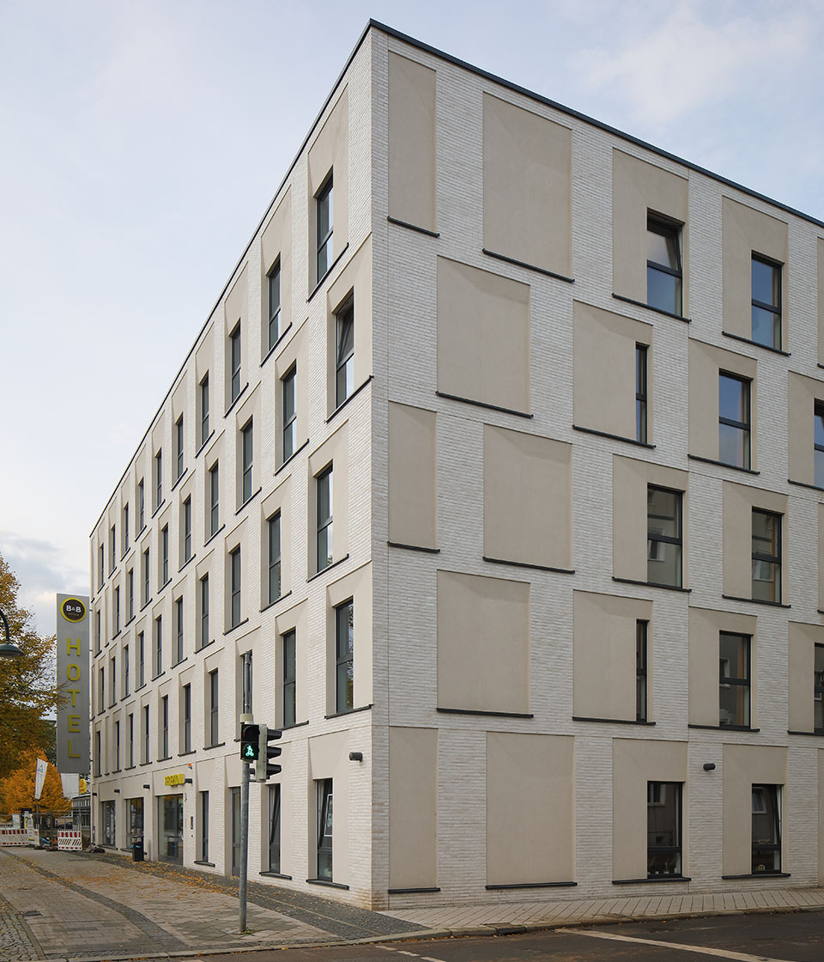
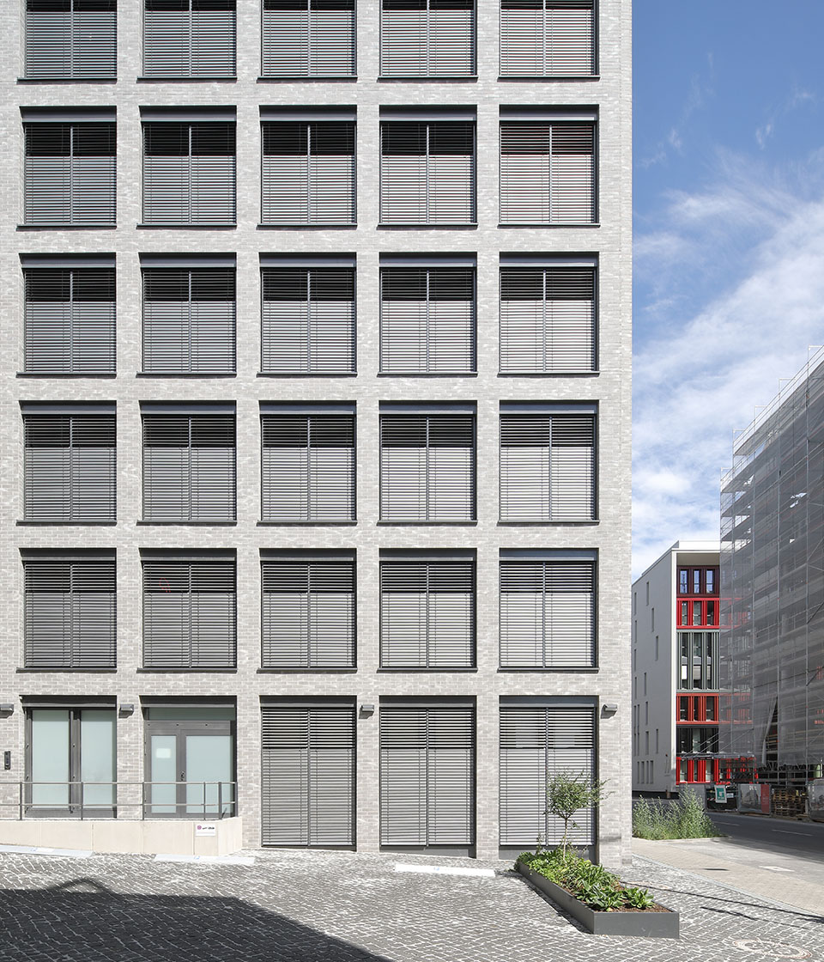
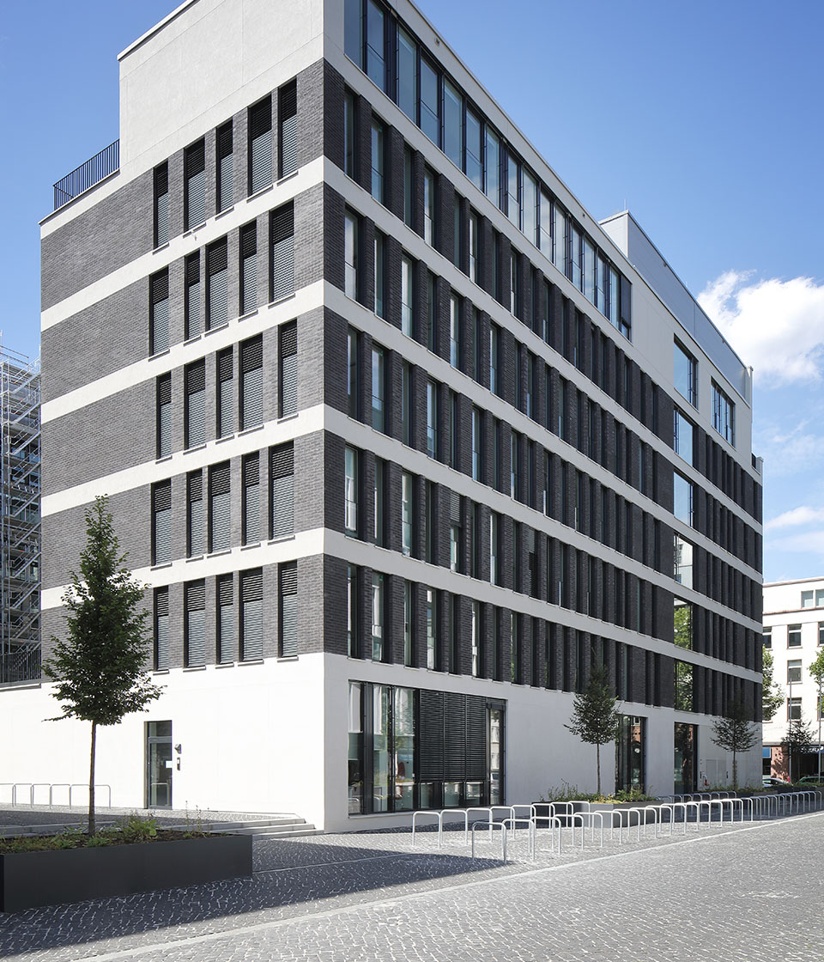
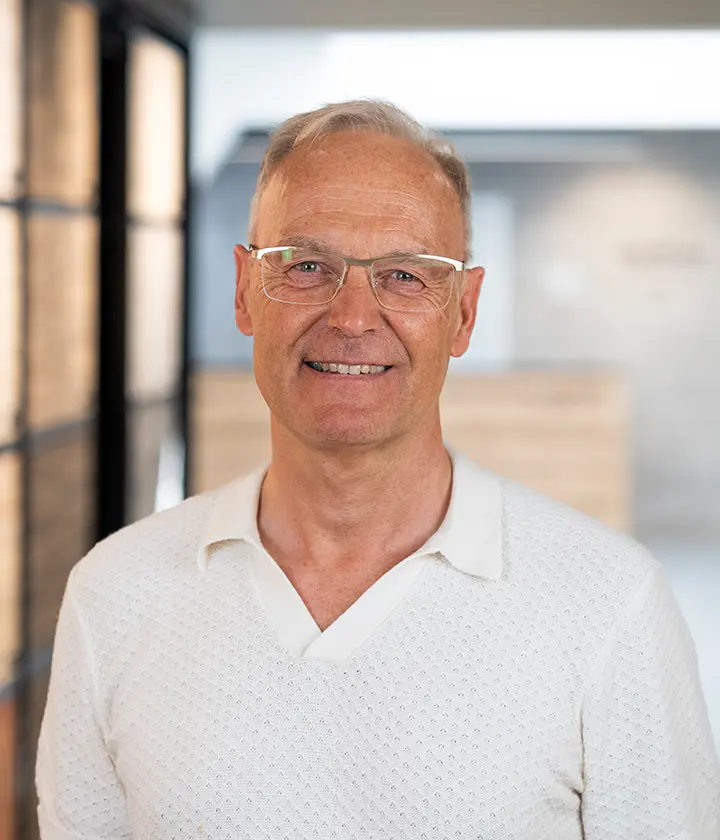
Whether new construction, renovation or creative design projects - with our expertise and a wide range of products from residential ceramics to outdoor tiles and clinker brick slips, we support you as an architect in finding the right solutions for upcoming construction projects in Germany. We look forward to supporting your project with our expertise.
Our sales team is your point of contact when it comes to finding high-quality clinker or tile solutions for your specialised trade. From individual product advice and customised sampling to on-time delivery, we are at your side as a reliable partner.
